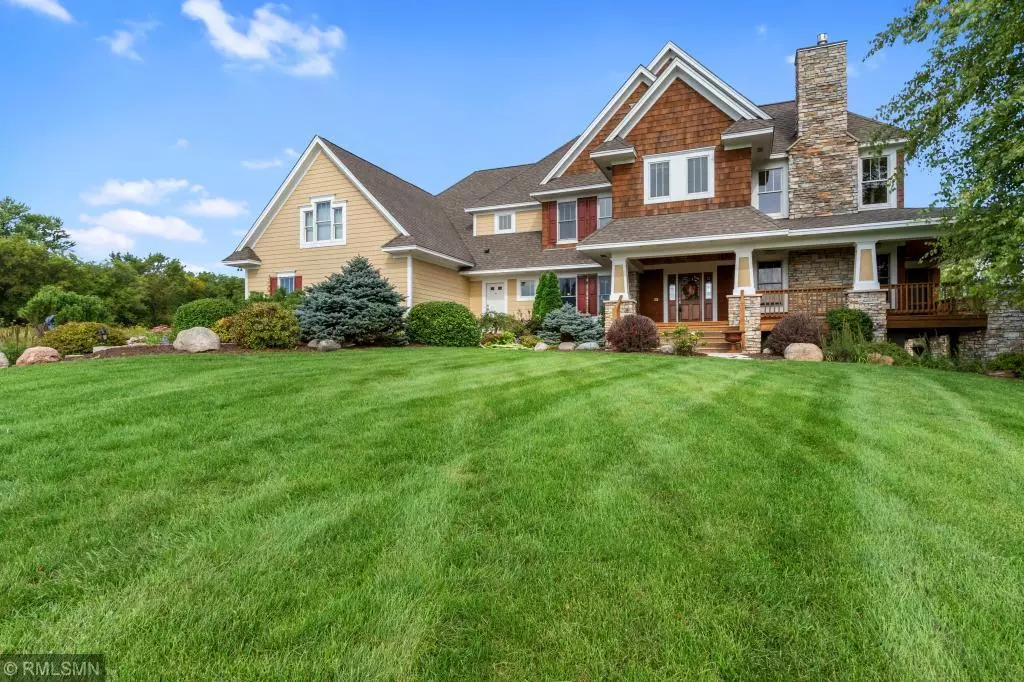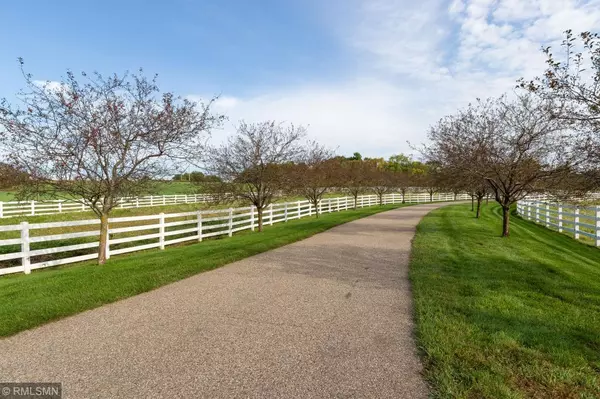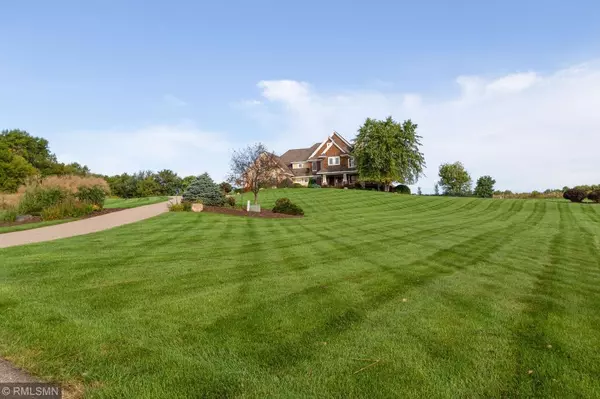$1,025,000
$1,200,000
14.6%For more information regarding the value of a property, please contact us for a free consultation.
13304 122nd ST S Denmark Twp, MN 55033
5 Beds
5 Baths
6,436 SqFt
Key Details
Sold Price $1,025,000
Property Type Single Family Home
Sub Type Single Family Residence
Listing Status Sold
Purchase Type For Sale
Square Footage 6,436 sqft
Price per Sqft $159
MLS Listing ID 5296367
Sold Date 03/20/20
Bedrooms 5
Full Baths 3
Half Baths 1
Three Quarter Bath 1
Year Built 2004
Annual Tax Amount $9,800
Tax Year 2019
Contingent None
Lot Size 19.980 Acres
Acres 19.98
Lot Dimensions irregular
Property Description
Stunning home on 20 acres that features 5 bedrooms,5 bathrooms with 4 car heated garage that overlooks the St Croix Valley.Walk past the tranquil waterfalls to a large front porch leading you into the main living area.Main level boasts living room, den, formal & informal dining rooms along with State of the Art Kitchen with nothing spared (Wolf, Subzero and Bosh).Granite, Quartz & Porcelain counter tops throughtout the home with 3 gas fireplaces in the living room, family room and den. Walk upstairs to 4 bedroom on one level and 3 full baths. Master ensuite features deep soaking tub and media/theater room. Heated floors in the lower level where there is the 5th bedroom, bathroom, family room and a bonus room. Step outdoors to the beautifully landscaped backyard with 20x48 in-ground pool, hot tub & outdoor kitchen.Heated barn with 7 stalls (one wash stall) along with hay loft and office w/bathroom.Large pastures with flowering crab trees & maint free fence frame curved entrance.
Location
State MN
County Washington
Zoning Residential-Single Family
Rooms
Basement Drain Tiled, Finished, Walkout
Dining Room Informal Dining Room, Separate/Formal Dining Room
Interior
Heating Forced Air
Cooling Central Air
Fireplaces Number 3
Fireplaces Type Family Room, Gas, Living Room, Other
Fireplace Yes
Appliance Air-To-Air Exchanger, Dishwasher, Disposal, Dryer, Exhaust Fan, Humidifier, Water Osmosis System, Microwave, Range, Refrigerator, Washer, Water Softener Owned
Exterior
Parking Features Attached Garage, Concrete, Garage Door Opener, Heated Garage, Insulated Garage
Garage Spaces 4.0
Fence Vinyl
Pool Below Ground, Heated, Outdoor Pool
Roof Type Asphalt
Building
Lot Description Tree Coverage - Medium
Story Two
Foundation 1955
Sewer Tank with Drainage Field
Water Well
Level or Stories Two
Structure Type Fiber Cement
New Construction false
Schools
School District Hastings
Read Less
Want to know what your home might be worth? Contact us for a FREE valuation!

Our team is ready to help you sell your home for the highest possible price ASAP






