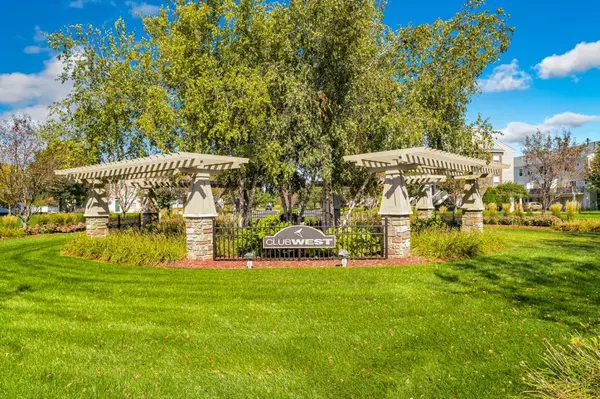$325,000
$325,000
For more information regarding the value of a property, please contact us for a free consultation.
11415 Goodhue ST NE Blaine, MN 55449
4 Beds
3 Baths
2,732 SqFt
Key Details
Sold Price $325,000
Property Type Single Family Home
Sub Type Single Family Residence
Listing Status Sold
Purchase Type For Sale
Square Footage 2,732 sqft
Price per Sqft $118
Subdivision Cic 117 Club West 2Nd
MLS Listing ID 5289744
Sold Date 11/07/19
Bedrooms 4
Full Baths 2
Half Baths 1
HOA Fees $45/qua
Year Built 2002
Annual Tax Amount $3,241
Tax Year 2019
Contingent None
Lot Size 6,969 Sqft
Acres 0.16
Lot Dimensions 52X131X55X131
Property Description
A rare opportunity to own an affordable 2-story home in the incredibly sought-after pool community known as Club West. Imagine coming home to do some cooking in your open-concept kitchen complete w/brand new countertops, center island & freshly finished wood floors. You can host either a formal gathering in your dining room or eat outside on your huge, freshly-painted deck. Directly behind the home is a path to a nearby park that leads to miles of walking & biking areas. At the end of the day relax, in front of your fireplace or head upstairs to an upper-level that features a very large master suite along w/3 other BRs. You will notice the master suite comes complete with his/hers closets, 2 sinks, a tub & separate shower. Other updates include fresh paint & some new landscaping. As a member of Club West you will also have access to the clubhouse for parties, fitness center, pool, numerous parks/trails, volleyball court, dock & paddleboat rental & plenty of fishing in Club West Lake.
Location
State MN
County Anoka
Zoning Residential-Single Family
Rooms
Family Room Amusement/Party Room, Club House, Exercise Room
Basement Daylight/Lookout Windows, Egress Window(s), Finished, Full
Dining Room Eat In Kitchen, Informal Dining Room
Interior
Heating Forced Air
Cooling Central Air
Fireplaces Number 1
Fireplaces Type Family Room, Gas, Stone
Fireplace Yes
Appliance Dishwasher, Dryer, Exhaust Fan, Microwave, Range, Refrigerator, Washer, Water Softener Owned
Exterior
Parking Features Attached Garage, Asphalt, Garage Door Opener
Garage Spaces 2.0
Pool Below Ground, Heated, Outdoor Pool, Shared
Roof Type Age 8 Years or Less,Asphalt
Building
Story Two
Foundation 900
Sewer City Sewer/Connected
Water City Water/Connected
Level or Stories Two
Structure Type Vinyl Siding
New Construction false
Schools
School District Anoka-Hennepin
Others
HOA Fee Include Professional Mgmt,Shared Amenities
Restrictions Mandatory Owners Assoc,Pets - Cats Allowed,Pets - Dogs Allowed,Rental Restrictions May Apply
Read Less
Want to know what your home might be worth? Contact us for a FREE valuation!

Our team is ready to help you sell your home for the highest possible price ASAP






