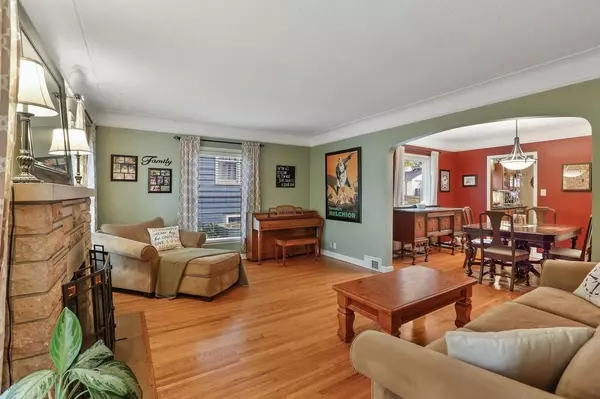$259,000
$259,000
For more information regarding the value of a property, please contact us for a free consultation.
3343 Upton AVE N Minneapolis, MN 55412
4 Beds
2 Baths
2,348 SqFt
Key Details
Sold Price $259,000
Property Type Single Family Home
Sub Type Single Family Residence
Listing Status Sold
Purchase Type For Sale
Square Footage 2,348 sqft
Price per Sqft $110
Subdivision Branham & Greenleafs Add
MLS Listing ID 5324748
Sold Date 01/29/20
Bedrooms 4
Full Baths 1
Half Baths 1
Year Built 1941
Annual Tax Amount $2,476
Tax Year 2019
Contingent None
Lot Size 4,791 Sqft
Acres 0.11
Lot Dimensions 40x127.7
Property Sub-Type Single Family Residence
Property Description
This gorgeous stone and stucco Tudor obviously has great curb appeal and beautiful improvements– but there is more than meets the eye in this well loved and updated home. You can easily see the new sidewalk, steps, custom handrails and new front door; the charming wood-burning fireplace in the living room; the updated kitchen with granite counter-tops, under-counter lighting and newer appliances; and the stellar family room with a lovely gas-burning fireplace, dry bar and granite counter top. What is harder to see is the spray foam insulation behind the walls and in the rim-joist of the lower level family room and bedroom, the insulated knee walls and blown-in insulation in the upper level, the new electric sub-panel for the lower level, the HVAC updates for heating/cooling upper level and lower level family room and bedroom and the Cat 6 cable for 1 Gigabit Ethernet. This house is on a tree-lined block near Victory Memorial Parkway. See it soon!!
Location
State MN
County Hennepin
Zoning Residential-Single Family
Rooms
Basement Egress Window(s), Full, Partially Finished, Sump Pump
Dining Room Separate/Formal Dining Room
Interior
Heating Forced Air
Cooling Central Air
Fireplaces Number 2
Fireplaces Type Family Room, Gas, Living Room, Stone, Wood Burning
Fireplace Yes
Appliance Dishwasher, Dryer, Exhaust Fan, Humidifier, Range, Refrigerator, Washer
Exterior
Parking Features Detached, Concrete
Garage Spaces 1.0
Fence Chain Link
Building
Lot Description Public Transit (w/in 6 blks), Tree Coverage - Medium
Story One and One Half
Foundation 1030
Sewer City Sewer/Connected
Water City Water/Connected
Level or Stories One and One Half
Structure Type Brick/Stone,Stucco
New Construction false
Schools
School District Minneapolis
Read Less
Want to know what your home might be worth? Contact us for a FREE valuation!

Our team is ready to help you sell your home for the highest possible price ASAP





