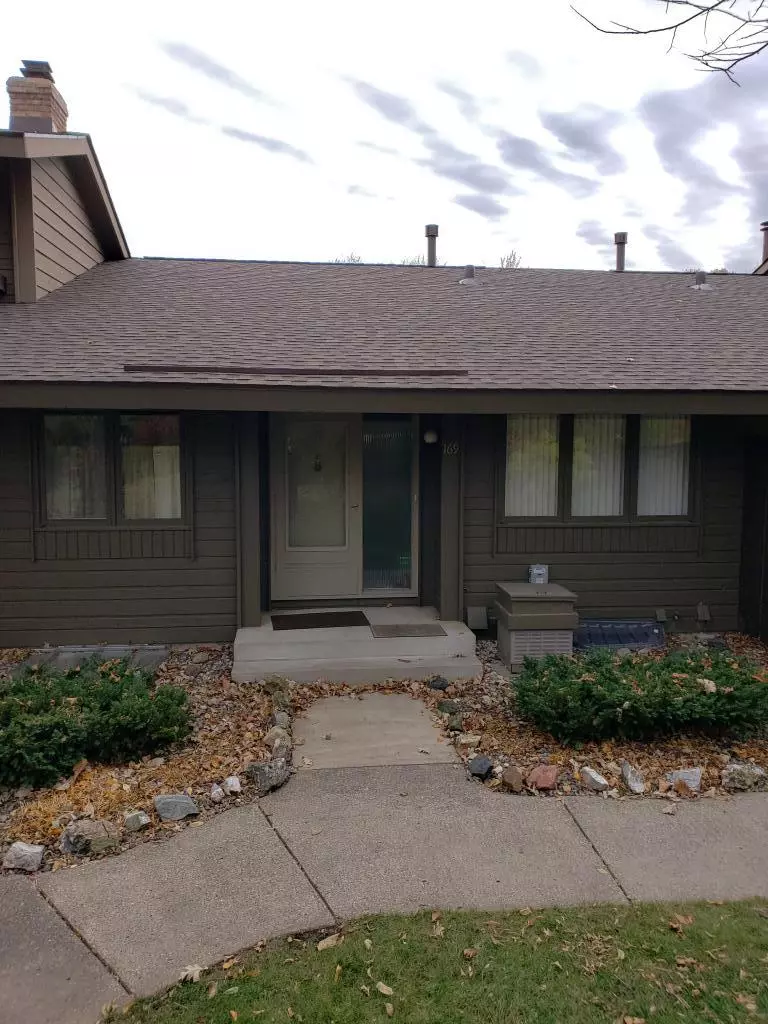$229,000
$230,000
0.4%For more information regarding the value of a property, please contact us for a free consultation.
169 Birnamwood DR Burnsville, MN 55337
3 Beds
2 Baths
2,130 SqFt
Key Details
Sold Price $229,000
Property Type Townhouse
Sub Type Townhouse Side x Side
Listing Status Sold
Purchase Type For Sale
Square Footage 2,130 sqft
Price per Sqft $107
Subdivision Birnamwood 6
MLS Listing ID 5326558
Sold Date 12/09/19
Bedrooms 3
Full Baths 1
Three Quarter Bath 1
HOA Fees $210/mo
Year Built 1970
Annual Tax Amount $2,295
Tax Year 2019
Contingent None
Lot Size 1,306 Sqft
Acres 0.03
Lot Dimensions Common
Property Description
Totally updated vaulted, open floorplan with much sunlight. New Roof & Fascia Boards July 2019. Wide 27x14 Deck accessible from the vaulted Living Room & vaulted Master Bedroom. 3 Bedrooms, formal & informal dining. Replaced Hardwood floors on entire mainlevel except the bedrooms & bathrooms. Updated kitchen: white cabinets, granite countertops, glass & tile backsplash, Stainless steel appliances, undermount sink, & decorative faucet. Dining has granite dry bar, beverage/wine fridge & cabinet. Vaulted Living Room has new maintenance free slider to 27 Foot Deck & vaulted Master BR with new maintenance free new slider. 6 panel doors, all trim painted & replaced stairway spindles. New Water Softener, garbage disposal, new Living Room & Master BR Ceiling Fans, replaced boards on deck, 2 new toilets, repainted inside 2017, new tile floor in utility room & garage edging. Tile floors in all baths, upper vanity granite, lower vanity Corian. 1 year home warranty all appliances & mechanicals.
Location
State MN
County Dakota
Zoning Residential-Single Family
Rooms
Basement Drain Tiled, Egress Window(s), Finished, Full
Dining Room Breakfast Area, Eat In Kitchen, Informal Dining Room
Interior
Heating Forced Air
Cooling Central Air
Fireplace No
Appliance Dishwasher, Disposal, Dryer, Exhaust Fan, Microwave, Range, Refrigerator, Washer
Exterior
Parking Features Attached Garage, Asphalt, Garage Door Opener, Insulated Garage
Garage Spaces 2.0
Fence None
Pool Below Ground, Heated, Outdoor Pool, Shared
Roof Type Age 8 Years or Less,Asphalt,Pitched
Building
Story One
Foundation 1130
Sewer City Sewer/Connected
Water City Water/Connected
Level or Stories One
Structure Type Brick/Stone,Wood Siding
New Construction false
Schools
School District Burnsville-Eagan-Savage
Others
HOA Fee Include Lawn Care,Maintenance Grounds,Trash,Snow Removal
Restrictions Mandatory Owners Assoc,Rentals not Permitted,Pets - Breed Restriction,Pets - Cats Allowed,Pets - Dogs Allowed,Pets - Number Limit
Read Less
Want to know what your home might be worth? Contact us for a FREE valuation!

Our team is ready to help you sell your home for the highest possible price ASAP






