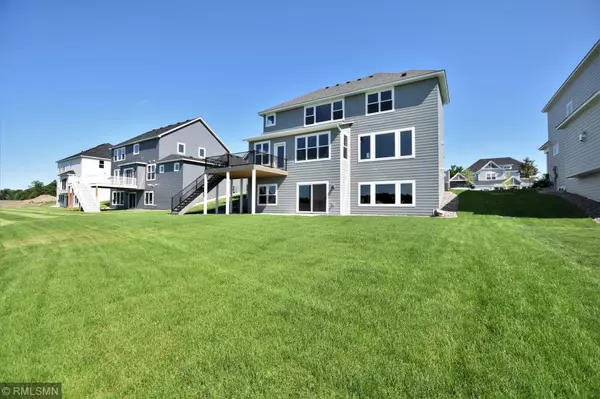$700,000
$715,000
2.1%For more information regarding the value of a property, please contact us for a free consultation.
2952 132nd AVE NE Blaine, MN 55449
5 Beds
5 Baths
4,326 SqFt
Key Details
Sold Price $700,000
Property Type Single Family Home
Sub Type Single Family Residence
Listing Status Sold
Purchase Type For Sale
Square Footage 4,326 sqft
Price per Sqft $161
Subdivision Wagamon Ranch 2Nd Add
MLS Listing ID 5349184
Sold Date 08/21/20
Bedrooms 5
Full Baths 3
Half Baths 1
Three Quarter Bath 1
HOA Fees $80/mo
Year Built 2019
Annual Tax Amount $1,408
Tax Year 2019
Contingent None
Lot Size 10,890 Sqft
Acres 0.25
Lot Dimensions 80x135
Property Description
"The Wakefield" a custom 2-Story home built by Gorham Custom Homes. Fully finished with 5 bedrooms-all with walk-in closets (4 up), 5 baths-bedroom # 2 has private full bath/bedrooms #3 and #4 share a jack-n-jill bath, upper laundry room includes built-in utility sink, Master Suite w/incredible bath/his and her sinks, free standing soaking tub, incredible walk-in ceramic shower and walk-in closet featuring custom built-ins, office/formal living room, exercise room, beautiful walk behind wet bar, maintenance free deck, patio, 2 grand gas stone FPs, sun room features a stylish barn door, gorgeous kitchen with granite/hardwood floors/center island/double oven/butler pantry/walk-in pantry, mud room with cubbies and walk-in closet, custom built-ins throughout, enameled woodwork, large garage! Sprinkler system, landscaping and sod included. Awesome view from deck and patio. This is a WOW that you will want to call home!
Location
State MN
County Anoka
Zoning Residential-Single Family
Rooms
Family Room Amusement/Party Room, Club House
Basement Drain Tiled, Finished, Full, Concrete, Walkout
Dining Room Kitchen/Dining Room
Interior
Heating Forced Air, Fireplace(s)
Cooling Central Air
Fireplaces Number 2
Fireplaces Type Family Room, Gas, Living Room, Stone
Fireplace Yes
Appliance Cooktop, Dishwasher, Disposal, Dryer, Exhaust Fan, Microwave, Refrigerator, Wall Oven, Washer
Exterior
Parking Features Attached Garage, Concrete, Garage Door Opener, Insulated Garage
Garage Spaces 3.0
Pool Below Ground, Heated, Outdoor Pool, Shared
Building
Story Two
Foundation 1544
Sewer City Sewer/Connected
Water City Water/Connected
Level or Stories Two
Structure Type Brick/Stone, Engineered Wood
New Construction true
Schools
School District Anoka-Hennepin
Others
HOA Fee Include Professional Mgmt, Shared Amenities
Restrictions Architecture Committee,Mandatory Owners Assoc,Other Covenants
Read Less
Want to know what your home might be worth? Contact us for a FREE valuation!

Our team is ready to help you sell your home for the highest possible price ASAP






