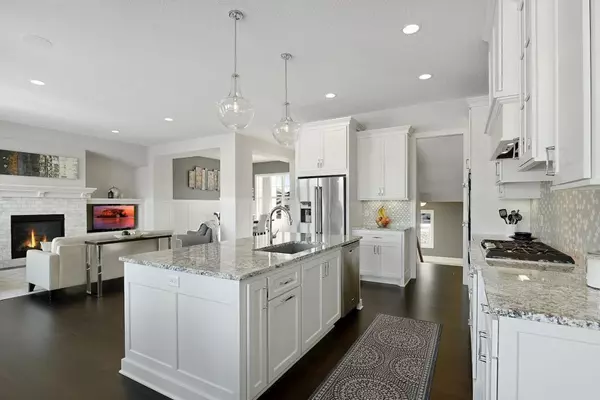$850,000
$859,000
1.0%For more information regarding the value of a property, please contact us for a free consultation.
3067 131st CT NE Blaine, MN 55449
5 Beds
5 Baths
5,198 SqFt
Key Details
Sold Price $850,000
Property Type Single Family Home
Sub Type Single Family Residence
Listing Status Sold
Purchase Type For Sale
Square Footage 5,198 sqft
Price per Sqft $163
Subdivision Wagamon Ranch
MLS Listing ID 5348248
Sold Date 06/02/20
Bedrooms 5
Full Baths 2
Half Baths 1
Three Quarter Bath 2
HOA Fees $80/qua
Year Built 2016
Annual Tax Amount $9,399
Tax Year 2019
Contingent None
Lot Size 0.300 Acres
Acres 0.3
Lot Dimensions 59x144x161x151
Property Description
Virtual home tour online! Stunning two story with sport court and four car garage in Wagamon Ranch. Better than new construction! Convenient commute to downtown Minneapolis, shopping, recreation and entertainment. Located on a cul-de-sac backing to pond and nature, no one behind you. Open concept fantastic for entertaining. Luxury chef's kitchen with premium appliances, granite, backsplash and over-sized pantry with sink. Formal and informal dining spaces. White-enameled millwork and cabinets. Natural light abound. 10 foot ceilings with 8 foot doors. Brand new Sunrise Elementary and Northdale Middle Schools. Newly added low-maintenance heated 3 season porch and deck with outdoor patio area and fireplace. Main floor office. Incredible owner's suite with spa-like bath featuring separate sinks, soaker tub, heated floors and walk-in shower. Walk-out lower level features bar with refrigerator, work out room, 5th bedroom and bath. Enjoy the community pool and club house without the hassle.
Location
State MN
County Anoka
Zoning Residential-Single Family
Rooms
Family Room Club House, Other
Basement Drain Tiled, Finished, Concrete, Sump Pump, Walkout
Dining Room Breakfast Area, Eat In Kitchen, Informal Dining Room, Kitchen/Dining Room, Living/Dining Room, Separate/Formal Dining Room
Interior
Heating Forced Air, Radiant Floor
Cooling Central Air
Fireplaces Number 2
Fireplaces Type Family Room, Gas, Living Room
Fireplace Yes
Appliance Air-To-Air Exchanger, Cooktop, Dishwasher, Disposal, Dryer, Humidifier, Microwave, Range, Refrigerator, Wall Oven, Washer, Water Softener Owned
Exterior
Parking Features Attached Garage, Concrete, Garage Door Opener, Insulated Garage
Garage Spaces 4.0
Fence Invisible
Pool Below Ground, Heated, Outdoor Pool, Shared
Waterfront Description Pond
Roof Type Age 8 Years or Less,Asphalt,Pitched
Road Frontage No
Building
Lot Description Tree Coverage - Light
Story Two
Foundation 2139
Sewer City Sewer/Connected
Water City Water/Connected
Level or Stories Two
Structure Type Brick/Stone,Fiber Cement,Metal Siding,Shake Siding
New Construction false
Schools
School District Anoka-Hennepin
Others
HOA Fee Include Other,Shared Amenities
Restrictions Architecture Committee
Read Less
Want to know what your home might be worth? Contact us for a FREE valuation!

Our team is ready to help you sell your home for the highest possible price ASAP






