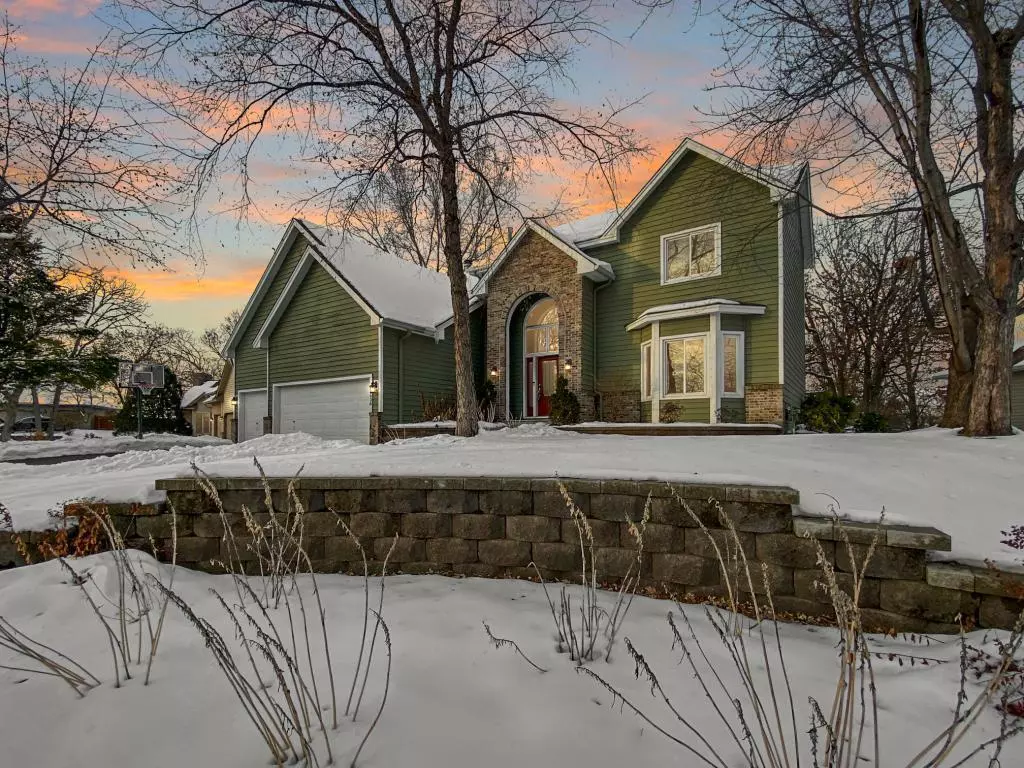$453,500
$450,000
0.8%For more information regarding the value of a property, please contact us for a free consultation.
12636 Tiffany CT Burnsville, MN 55337
4 Beds
4 Baths
3,441 SqFt
Key Details
Sold Price $453,500
Property Type Single Family Home
Sub Type Single Family Residence
Listing Status Sold
Purchase Type For Sale
Square Footage 3,441 sqft
Price per Sqft $131
Subdivision Tuxedo Park
MLS Listing ID 5328664
Sold Date 02/28/20
Bedrooms 4
Full Baths 2
Half Baths 1
Three Quarter Bath 1
Year Built 1991
Annual Tax Amount $4,782
Tax Year 2019
Contingent None
Lot Size 0.340 Acres
Acres 0.34
Lot Dimensions 67x33x165x70x180
Property Sub-Type Single Family Residence
Property Description
Welcome to 12636 Tiffany Court. This home has been lovingly cared for with many improvements during ownership. Located on a desirable cul-de-sac with great curb appeal and newer sprinkler system. Choose your school district. The home is in school district 196 and Eastview HS. Students could choose catch the bus for ISD 191 at the corner. Conveniently located near shopping, freeways and recreation. You'll love the welcoming foyer with vaulted ceiling, nine foot ceilings on the main level, main floor laundry, mudroom, walk-in pantry and desirable floor plan. Recent improvements include updates to all of the four bathrooms, majority of home professionally painted Oct 2019, new lighting, new flooring, new front door- 2017, new windows, sprinkler system- 2016, new furnace and AC- 2011, water softener and more. See the supplement for the long list of improvements. One year HSA home warranty included.
Location
State MN
County Dakota
Zoning Residential-Single Family
Rooms
Basement Daylight/Lookout Windows, Finished, Full, Walkout
Dining Room Eat In Kitchen, Informal Dining Room, Separate/Formal Dining Room
Interior
Heating Forced Air
Cooling Central Air
Fireplaces Number 1
Fireplaces Type Family Room, Wood Burning
Fireplace Yes
Appliance Dishwasher, Dryer, Microwave, Range, Refrigerator, Washer, Water Softener Owned
Exterior
Parking Features Attached Garage, Garage Door Opener
Garage Spaces 3.0
Fence None
Pool None
Roof Type Asphalt
Building
Lot Description Tree Coverage - Medium
Story Two
Foundation 1280
Sewer City Sewer/Connected
Water City Water/Connected
Level or Stories Two
Structure Type Brick/Stone, Wood Siding
New Construction false
Schools
School District Rosemount-Apple Valley-Eagan
Read Less
Want to know what your home might be worth? Contact us for a FREE valuation!

Our team is ready to help you sell your home for the highest possible price ASAP





