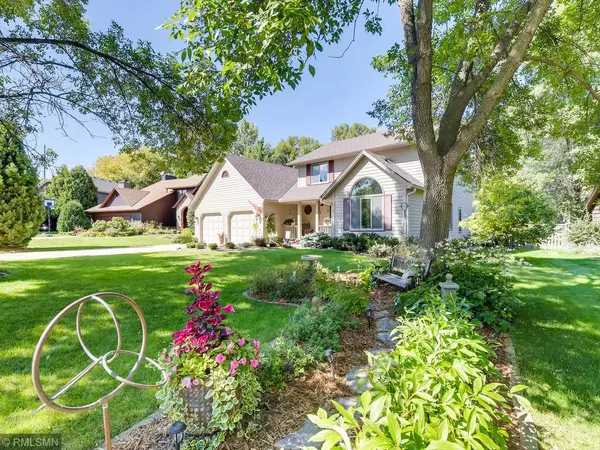$352,000
$350,000
0.6%For more information regarding the value of a property, please contact us for a free consultation.
816 Springhill DR Burnsville, MN 55306
4 Beds
4 Baths
2,714 SqFt
Key Details
Sold Price $352,000
Property Type Single Family Home
Sub Type Single Family Residence
Listing Status Sold
Purchase Type For Sale
Square Footage 2,714 sqft
Price per Sqft $129
Subdivision Southcross Woods
MLS Listing ID 5291112
Sold Date 12/30/19
Bedrooms 4
Full Baths 1
Half Baths 2
Three Quarter Bath 1
Year Built 1985
Annual Tax Amount $3,227
Tax Year 2019
Contingent None
Lot Size 0.260 Acres
Acres 0.26
Lot Dimensions 132x99x151x64
Property Sub-Type Single Family Residence
Property Description
WOW!! Pride in ownership in this beautiful 2-story with 3 car garage(tandem/small car). Every detail has been thought out. Open floor plan with vaulted ceiling welcomes you. Wood floors and 6-panel doors. Entertaining kitchen with quartz counters, stainless appliances breakfast bar and eat in kitchen. Formal dining room space has vaulted ceiling and beautiful picture view window. Family room includes cozy fireplace plus a favorite library space adjacent. Bonus main floor laundry/mudroom! The upper level has an owners suite with an amazing updated bath to include double sinks, granite, walk in shower, HEATED FLOORS, and skylight. 2 additional large bedrooms on the upper level with a bath 2 share that includes 2 sinks! The lower level amusement room and wet bar have endless possibilities. New carpet and 4th bedroom and bath make this area a home run! The outdoor space of this home provide for the most picturesque setting. Fenced yard, sprinkler system, paver patio and screened in gazebo.
Location
State MN
County Dakota
Zoning Residential-Single Family
Rooms
Basement Block, Daylight/Lookout Windows, Finished, Full
Dining Room Eat In Kitchen, Kitchen/Dining Room, Living/Dining Room, Separate/Formal Dining Room
Interior
Heating Forced Air, Fireplace(s), Radiant Floor
Cooling Central Air
Fireplaces Number 1
Fireplaces Type Family Room, Gas
Fireplace Yes
Appliance Dishwasher, Disposal, Dryer, Exhaust Fan, Microwave, Range, Refrigerator, Washer, Water Softener Owned
Exterior
Parking Features Attached Garage, Concrete, Garage Door Opener, Insulated Garage, Tandem
Garage Spaces 3.0
Fence Wood
Pool None
Roof Type Age 8 Years or Less,Asphalt,Pitched
Building
Lot Description Tree Coverage - Medium
Story Two
Foundation 1020
Sewer City Sewer/Connected
Water City Water/Connected
Level or Stories Two
Structure Type Wood Siding
New Construction false
Schools
School District Rosemount-Apple Valley-Eagan
Read Less
Want to know what your home might be worth? Contact us for a FREE valuation!

Our team is ready to help you sell your home for the highest possible price ASAP





