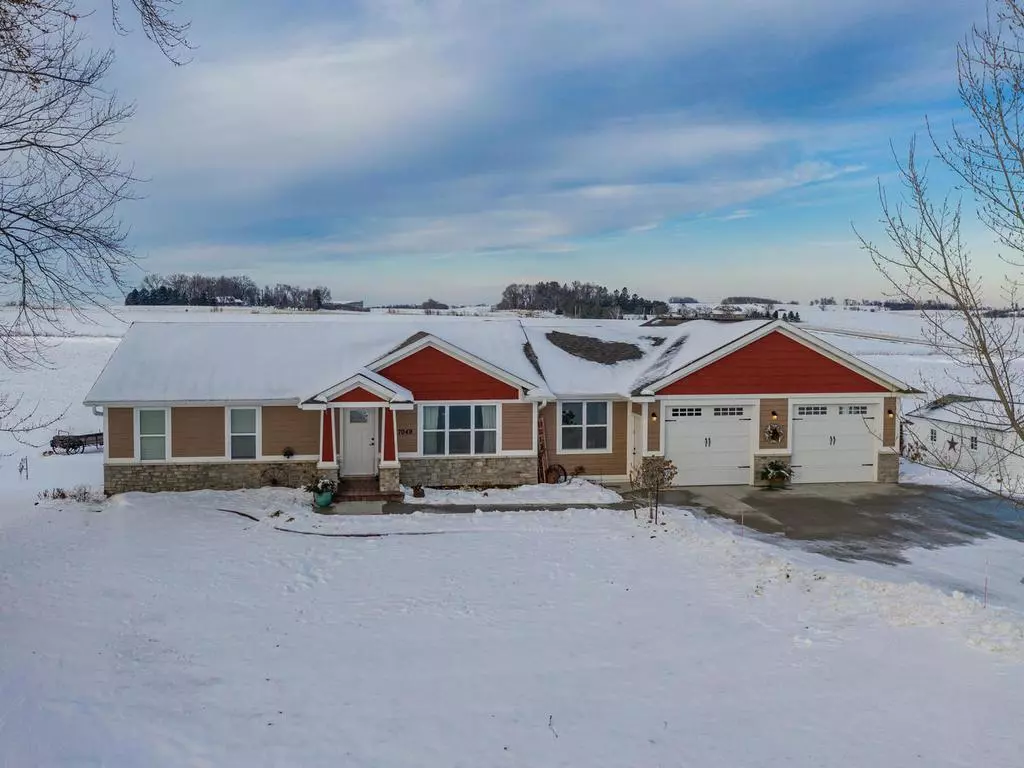$466,000
$539,900
13.7%For more information regarding the value of a property, please contact us for a free consultation.
7049 County 24 RD NE Elgin, MN 55932
3 Beds
3 Baths
2,712 SqFt
Key Details
Sold Price $466,000
Property Type Single Family Home
Sub Type Single Family Residence
Listing Status Sold
Purchase Type For Sale
Square Footage 2,712 sqft
Price per Sqft $171
MLS Listing ID 5336424
Sold Date 02/25/20
Bedrooms 3
Full Baths 1
Half Baths 1
Three Quarter Bath 1
Year Built 1970
Annual Tax Amount $2,669
Tax Year 2019
Contingent None
Lot Size 16.700 Acres
Acres 16.7
Lot Dimensions 504x1286
Property Description
Looking for a country setting or possibly a hobby farm opportunity but still close to town? Not only does this home offer that but it has been completely renovated from top to bottom...nothing was left untouched. This 3 bedroom, 3 bath home features a charming open floor plan with those breathtaking country views to enjoy from inside or outside on your newer 12x14 deck. Finished lower level walks out to a backyard with a built-in kids playground. Attached oversize 26x33 garage is heated with a floor drain and a 6x8 garage door in the back for backyard access. No need to worry about gravel roads because all roads are paved for your 20 minute drive to downtown Rochester. Properties like this don't come along everyday...come see what this home has to offer!
Location
State MN
County Olmsted
Zoning Agriculture
Rooms
Basement Block, Daylight/Lookout Windows, Drain Tiled, Finished, Full, Walkout
Dining Room Eat In Kitchen, Informal Dining Room, Kitchen/Dining Room, Living/Dining Room
Interior
Heating Forced Air
Cooling Central Air
Fireplace No
Appliance Dishwasher, Dryer, Exhaust Fan, Freezer, Fuel Tank - Rented, Microwave, Range, Refrigerator, Washer, Water Softener Owned
Exterior
Parking Features Attached Garage, Detached, Concrete, Floor Drain, Garage Door Opener, Heated Garage, Insulated Garage, RV Access/Parking
Garage Spaces 2.0
Fence Partial
Roof Type Asphalt
Building
Lot Description Tillable, Tree Coverage - Light
Story One
Foundation 1280
Sewer Private Sewer, Tank with Drainage Field
Water Well
Level or Stories One
Structure Type Brick/Stone, Engineered Wood
New Construction false
Schools
School District Plainview-Elgin-Millville
Read Less
Want to know what your home might be worth? Contact us for a FREE valuation!

Our team is ready to help you sell your home for the highest possible price ASAP






