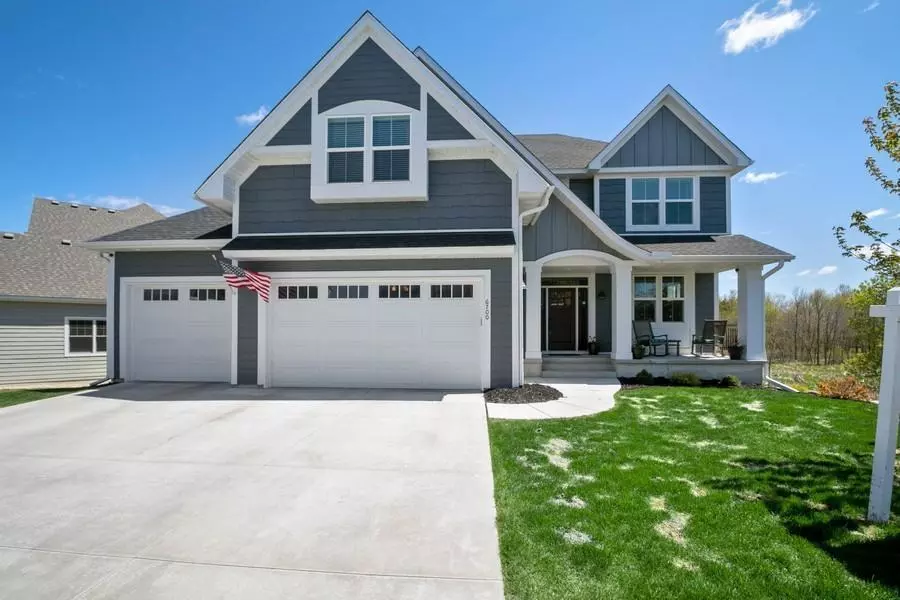$675,000
$699,900
3.6%For more information regarding the value of a property, please contact us for a free consultation.
6700 Kimberly LN N Maple Grove, MN 55311
5 Beds
4 Baths
3,382 SqFt
Key Details
Sold Price $675,000
Property Type Single Family Home
Sub Type Single Family Residence
Listing Status Sold
Purchase Type For Sale
Square Footage 3,382 sqft
Price per Sqft $199
Subdivision Spring Brook
MLS Listing ID 5494828
Sold Date 07/15/20
Bedrooms 5
Full Baths 3
Half Baths 1
Year Built 2016
Annual Tax Amount $8,895
Tax Year 2020
Contingent None
Lot Size 0.420 Acres
Acres 0.42
Lot Dimensions 80x197x100x256
Property Sub-Type Single Family Residence
Property Description
Remarkable craftsmanship like new with high-end finishes. Insulated 4 CAR GARAGE. WALKOUT. Bright open floor plan. WETLAND views. Charming front porch, 9' Ceilings, Box Beams in Office & Family Rm, 3-panel doors. GOURMET KITCHEN - 3 ovens, Beverage bar, huge Center Isl, Custom hood, Wood floors, Granite, SS high-end Appliances. Beautiful 4-SEASON ROOM w/Tray ceiling. PANORAMIC treed views thru Kitchen, Fam Rm, Sun Rm. UNIQUE wrap around mud Rm w/bench, coat hooks, pantry, cabinets, and 1/2 bath. SPACIOUS Master suite w/Tray ceiling & huge closet. GUEST BR w/private BA. JACK & JILL BR/bath suite. 5th BR/Bonus Rm. W/O lower level w/ large windows can be used as you like. Hot tub, privacy fence.
NOTE: If you have been diagnosed w/COVID 19, have been exposed to someone who has, or are exhibiting symptoms (fever, cough, trouble breathing), please do not enter this home & reschedule.
Location
State MN
County Hennepin
Zoning Residential-Single Family
Rooms
Basement Daylight/Lookout Windows, Drain Tiled, Full, Concrete, Sump Pump, Unfinished, Walkout
Dining Room Breakfast Area, Eat In Kitchen, Informal Dining Room, Kitchen/Dining Room, Living/Dining Room
Interior
Heating Forced Air
Cooling Central Air
Fireplaces Number 1
Fireplaces Type Family Room, Gas
Fireplace Yes
Appliance Air-To-Air Exchanger, Dishwasher, Disposal, Dryer, Exhaust Fan, Humidifier, Microwave, Range, Refrigerator, Wall Oven, Washer, Water Softener Owned
Exterior
Parking Features Attached Garage, Concrete, Garage Door Opener, Heated Garage, Insulated Garage
Garage Spaces 4.0
Fence Wood
Roof Type Age 8 Years or Less,Asphalt
Building
Lot Description Tree Coverage - Heavy
Story Two
Foundation 1588
Sewer City Sewer/Connected
Water City Water/Connected
Level or Stories Two
Structure Type Brick/Stone,Engineered Wood
New Construction false
Schools
School District Osseo
Read Less
Want to know what your home might be worth? Contact us for a FREE valuation!

Our team is ready to help you sell your home for the highest possible price ASAP





