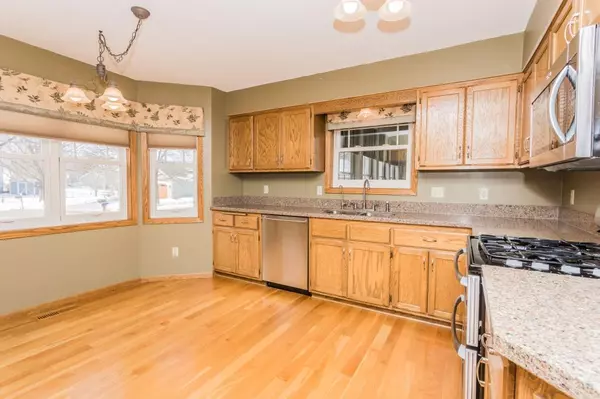$330,000
$324,900
1.6%For more information regarding the value of a property, please contact us for a free consultation.
2572 Helmo CIR N Oakdale, MN 55128
3 Beds
2 Baths
1,962 SqFt
Key Details
Sold Price $330,000
Property Type Single Family Home
Sub Type Single Family Residence
Listing Status Sold
Purchase Type For Sale
Square Footage 1,962 sqft
Price per Sqft $168
Subdivision Oakdale Meadows 14Th Add
MLS Listing ID 5471854
Sold Date 04/09/20
Bedrooms 3
Full Baths 1
Three Quarter Bath 1
Year Built 1991
Annual Tax Amount $3,225
Tax Year 2019
Contingent None
Lot Size 0.340 Acres
Acres 0.34
Lot Dimensions 51x130x91x70x106
Property Description
Meticulously maintained single-owner 3BR/2BA home in prime Oakdale location. No detail was spared in this home! Gorgeous 3/4 inch white oak floors throughout the main living/kitchen/dining areas. Updated kitchen features SS appliances, granite counters, double oven & 5-burner range. Formal dining walks out to large 3-season porch overlooking fully fenced backyard with garden shed & professional low-maintenance landscaping. Formal living space, 2 bedrooms & full bath with jetted tub & separate shower round out the upper level. Master includes large walk-in closet with custom organizers. Walkout LL includes family room w/ gas-burning FP, 3rd bedroom, laundry room & access to large crawl space. Quality products throughout the home including brand new Whirlpool front-load washer/dryer, on-demand hot water heater system, water softener new in 2018, Aprilaire humidifier, Anderson Renewal windows, Hunter Douglas blinds, & more. Amazing location with easy access to HWY 694/94. A must see!
Location
State MN
County Washington
Zoning Residential-Single Family
Rooms
Basement Crawl Space, Finished, Full, Concrete, Sump Pump, Walkout
Dining Room Eat In Kitchen, Separate/Formal Dining Room
Interior
Heating Forced Air
Cooling Central Air
Fireplaces Number 1
Fireplaces Type Family Room
Fireplace Yes
Appliance Dishwasher, Dryer, Exhaust Fan, Humidifier, Microwave, Range, Refrigerator, Tankless Water Heater, Washer, Water Softener Owned
Exterior
Parking Features Attached Garage, Concrete, Garage Door Opener, Insulated Garage
Garage Spaces 2.0
Fence Chain Link
Roof Type Age Over 8 Years,Asphalt,Pitched
Building
Lot Description Irregular Lot
Story Three Level Split
Foundation 1158
Sewer City Sewer/Connected
Water City Water/Connected
Level or Stories Three Level Split
Structure Type Engineered Wood,Vinyl Siding
New Construction false
Schools
School District North St Paul-Maplewood
Read Less
Want to know what your home might be worth? Contact us for a FREE valuation!

Our team is ready to help you sell your home for the highest possible price ASAP






