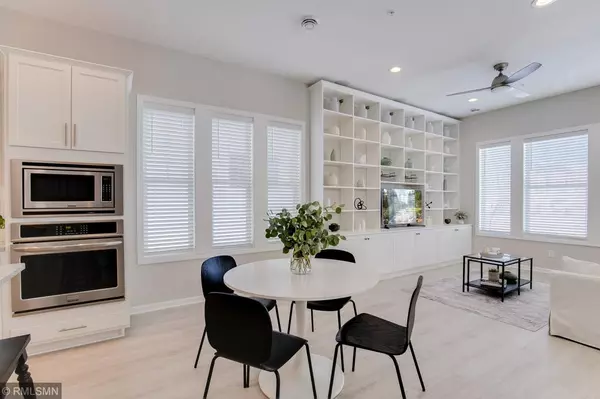$387,900
$389,900
0.5%For more information regarding the value of a property, please contact us for a free consultation.
11250 81st WAY N Maple Grove, MN 55369
3 Beds
3 Baths
1,879 SqFt
Key Details
Sold Price $387,900
Property Type Single Family Home
Sub Type Single Family Residence
Listing Status Sold
Purchase Type For Sale
Square Footage 1,879 sqft
Price per Sqft $206
Subdivision Donegal South
MLS Listing ID 5348100
Sold Date 02/11/20
Bedrooms 3
Full Baths 2
Three Quarter Bath 1
HOA Fees $120/mo
Year Built 2018
Annual Tax Amount $610
Tax Year 2019
Contingent None
Lot Size 2,613 Sqft
Acres 0.06
Lot Dimensions 94x28x99x28
Property Description
Like NEW with TONS of upgrades! This corner unit is only 6 months old and shows like a model! Gourmet kitchen w/white cabs, quartz, SS hood, upgraded Gallery smudge proof SS apps, under cabinet lighting, soft-close doors/drawers, backsplash & pantry. Luxury vinyl plank throughout main level. Custom built-ins & surround sound on main level and loft. Upper level w/loft, 3 beds & laundry. Front-loader washer & dryer included. Master Suite w/ tray ceiling, large walk-in closet. Spa bath w/double sinks, tub & upgraded frameless glass shower. White wood blinds throughout home. Additional upgrades: water softener, humidifier, built-in boot bench, upgraded carpet w/8 lb. pad, storm doors, insulated garage and garage door. Close/walking distance to shops, restaurants & more!
Location
State MN
County Hennepin
Zoning Residential-Single Family
Rooms
Basement Slab
Dining Room Eat In Kitchen, Informal Dining Room
Interior
Heating Forced Air
Cooling Central Air
Fireplace No
Appliance Cooktop, Dishwasher, Disposal, Dryer, Exhaust Fan, Humidifier, Microwave, Refrigerator, Wall Oven, Washer, Water Softener Owned
Exterior
Parking Features Attached Garage, Asphalt
Garage Spaces 2.0
Roof Type Age 8 Years or Less,Asphalt
Building
Story Two
Foundation 1109
Sewer City Sewer/Connected
Water City Water/Connected
Level or Stories Two
Structure Type Brick/Stone,Vinyl Siding
New Construction false
Schools
School District Osseo
Others
HOA Fee Include Lawn Care,Maintenance Grounds,Shared Amenities,Snow Removal
Restrictions Pets - Cats Allowed,Pets - Dogs Allowed,Pets - Weight/Height Limit
Read Less
Want to know what your home might be worth? Contact us for a FREE valuation!

Our team is ready to help you sell your home for the highest possible price ASAP






