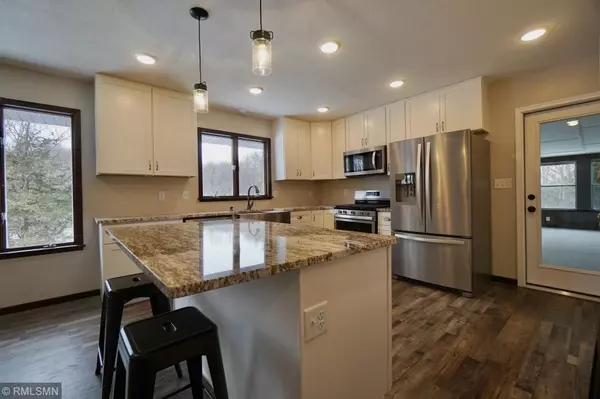$305,500
$296,500
3.0%For more information regarding the value of a property, please contact us for a free consultation.
34609 470th ST Kasota, MN 56050
4 Beds
3 Baths
2,532 SqFt
Key Details
Sold Price $305,500
Property Type Single Family Home
Sub Type Single Family Residence
Listing Status Sold
Purchase Type For Sale
Square Footage 2,532 sqft
Price per Sqft $120
MLS Listing ID 5352533
Sold Date 06/05/20
Bedrooms 4
Full Baths 1
Three Quarter Bath 1
Year Built 1974
Annual Tax Amount $2,613
Tax Year 2019
Contingent None
Lot Size 3.370 Acres
Acres 3.37
Lot Dimensions irregular
Property Description
This beautiful country home nestled on 3.37 acres has been updated with a country flair and features 4 bedrooms, 2+ baths, and 3 bedrooms on one level. The kitchen has been completely remodeled with new cabinets, granite countertops, light fixtures, farm sink and stainless-steel appliances. Just off the kitchen is a huge 3 season porch with new carpet and base board heat. Master suite boast a spa inspired pass through bathroom with soaking tub and tile surround shower. The large family room has a new gas fireplace insert and new wet bar, making the lower level a great place for movies, game nights, and entertaining. Lower level ¾ bathroom has been completed renovated. New flooring, fresh paint and lighting throughout both levels. Exterior features steel siding and Kasota Stone, new gutters and down spouts, 14’x18’ shed (in process of install), double attached garage, and 26x32 metal deck. A complete list of all the home improvements is available upon request. Septic system is compliant
Location
State MN
County Le Sueur
Zoning Residential-Single Family
Rooms
Basement Block, Daylight/Lookout Windows, Drain Tiled, Finished, Full, Sump Pump, Walkout
Dining Room Kitchen/Dining Room
Interior
Heating Baseboard, Forced Air
Cooling Central Air
Fireplaces Number 1
Fireplaces Type Family Room, Gas
Fireplace Yes
Appliance Dishwasher, Microwave, Range, Refrigerator, Water Softener Owned
Exterior
Parking Features Attached Garage, Asphalt, Garage Door Opener, Tuckunder Garage
Garage Spaces 2.0
Fence None
Roof Type Asphalt
Building
Lot Description Irregular Lot, Tree Coverage - Medium
Story One
Foundation 1344
Sewer Private Sewer
Water Well
Level or Stories One
Structure Type Metal Siding, Steel Siding
New Construction false
Schools
School District St. Peter
Read Less
Want to know what your home might be worth? Contact us for a FREE valuation!

Our team is ready to help you sell your home for the highest possible price ASAP






