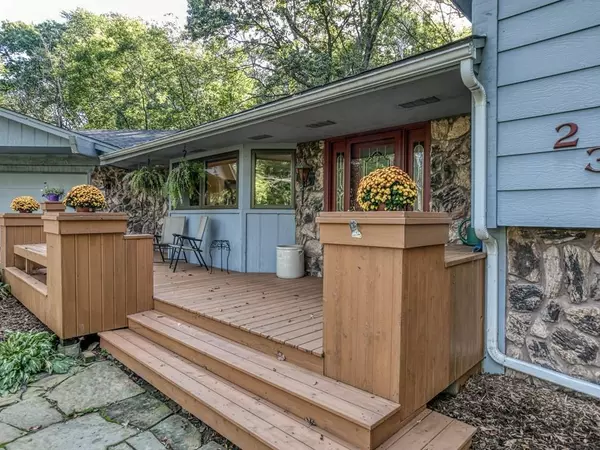$402,000
$419,900
4.3%For more information regarding the value of a property, please contact us for a free consultation.
2301 W 150th ST Burnsville, MN 55306
4 Beds
4 Baths
3,653 SqFt
Key Details
Sold Price $402,000
Property Type Single Family Home
Sub Type Single Family Residence
Listing Status Sold
Purchase Type For Sale
Square Footage 3,653 sqft
Price per Sqft $110
Subdivision Woods Estates
MLS Listing ID 5431242
Sold Date 05/21/20
Bedrooms 4
Full Baths 1
Half Baths 1
Three Quarter Bath 2
Year Built 1978
Annual Tax Amount $5,763
Tax Year 2019
Contingent None
Lot Size 1.190 Acres
Acres 1.19
Lot Dimensions 156x291x203x287
Property Description
You will love the spacious living areas, numerous updates and loads of windows to capture the wooded views of this 1 acre lot on a quiet street in prime suburbia with wildlife, city services and desirable 194 schools. 4 large bedrooms plus office and loads of living spaces, this home boasts charm and character. Vaulted family room exudes "up North" character and comfort w/stone faced gas fireplace, knotty pine walls and vaulted ceiling. Huge updated kitchen w/granite, stainless steel appliances, loads of counter and cabinet space plus large walk-in pantry. 2 car attached garage w/second 2 car garage beneath with access from rear of home. Fresh paint, new carpet, hardwood floors, updated mechanicals, new roof in Fall of 2018, plus newer driveway. A rare opportunity!!
Location
State MN
County Dakota
Zoning Residential-Single Family
Rooms
Basement Block, Drain Tiled, Egress Window(s), Finished, Partial
Dining Room Eat In Kitchen, Living/Dining Room
Interior
Heating Forced Air
Cooling Central Air
Fireplaces Number 1
Fireplaces Type Family Room, Gas
Fireplace Yes
Appliance Dishwasher, Disposal, Dryer, Electronic Air Filter, Exhaust Fan, Microwave, Range, Refrigerator, Washer, Water Softener Owned
Exterior
Parking Features Attached Garage, Asphalt, Garage Door Opener, Underground
Garage Spaces 4.0
Fence None
Pool None
Roof Type Age 8 Years or Less,Asphalt
Building
Lot Description Tree Coverage - Heavy
Story Four or More Level Split
Foundation 2027
Sewer City Sewer/Connected
Water City Water/Connected
Level or Stories Four or More Level Split
Structure Type Brick/Stone,Fiber Board
New Construction false
Schools
School District Lakeville
Read Less
Want to know what your home might be worth? Contact us for a FREE valuation!

Our team is ready to help you sell your home for the highest possible price ASAP






