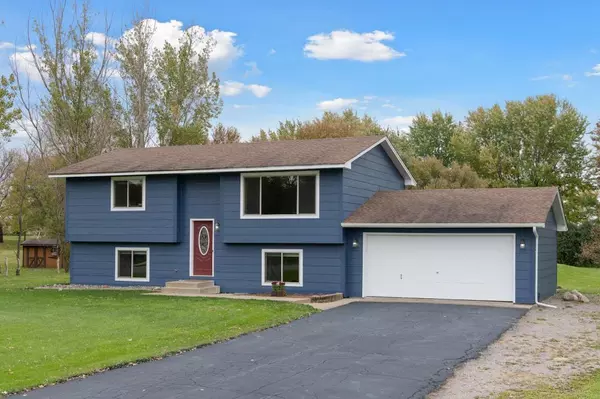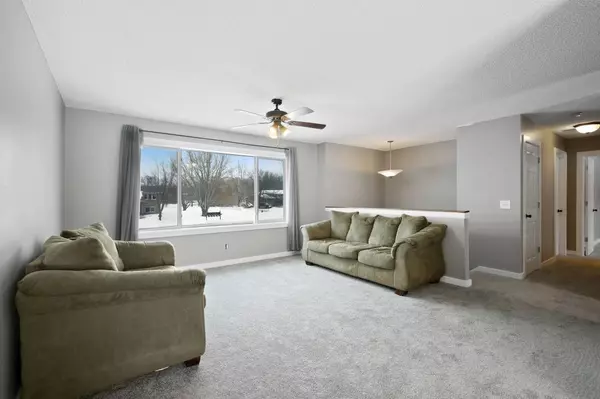$247,200
$235,000
5.2%For more information regarding the value of a property, please contact us for a free consultation.
12183 59th ST NE Albertville, MN 55301
3 Beds
2 Baths
1,307 SqFt
Key Details
Sold Price $247,200
Property Type Single Family Home
Sub Type Single Family Residence
Listing Status Sold
Purchase Type For Sale
Square Footage 1,307 sqft
Price per Sqft $189
Subdivision Green Haven Estates
MLS Listing ID 5323419
Sold Date 04/01/20
Bedrooms 3
Full Baths 2
Year Built 1990
Annual Tax Amount $2,368
Tax Year 2019
Contingent None
Lot Size 1.050 Acres
Acres 1.05
Lot Dimensions 1
Property Description
HIGHEST AND BEST DUE SUNDAY FEBRUARY 9th AT 5.
Welcome to a great home in Albertville which sits on over an acre of land, perfect for the first time home buyer in a perfect location! Home offers 3 bed / 2 full bath, one of which has a jetted tub! Open concept kitchen to your dining room and your living room! HUGE laundry room that offers tons of storage space. Prime location in Albertville right off 94 on beautiful 1 acre lot which is RARE in this area! Also located on a cul-de-sac so makes for a nice, peaceful neighborhood. TONS of upgrades have been done including: new exterior paint, new interior paint, new carpet throughout the whole house, new backsplash in the kitchen, new gutters, new interior trim, new bedroom closet doors installed, new fixtures, fresh seal coated driveway + more!! The furnace has also recently been serviced. Both the sheds stay with the property as well. Septic & well have passed inspection. Come check it out today!
Location
State MN
County Wright
Zoning Residential-Single Family
Rooms
Basement Daylight/Lookout Windows, Finished, Full
Dining Room Informal Dining Room, Kitchen/Dining Room, Living/Dining Room
Interior
Heating Forced Air
Cooling Central Air
Fireplace No
Appliance Dishwasher, Dryer, Exhaust Fan, Microwave, Range, Refrigerator, Washer
Exterior
Garage Attached Garage
Garage Spaces 2.0
Fence None
Roof Type Asphalt
Building
Lot Description Corner Lot, Tree Coverage - Light
Story Split Entry (Bi-Level)
Foundation 874
Sewer Private Sewer
Water Well
Level or Stories Split Entry (Bi-Level)
Structure Type Fiber Cement
New Construction false
Schools
School District St. Michael-Albertville
Read Less
Want to know what your home might be worth? Contact us for a FREE valuation!

Our team is ready to help you sell your home for the highest possible price ASAP






