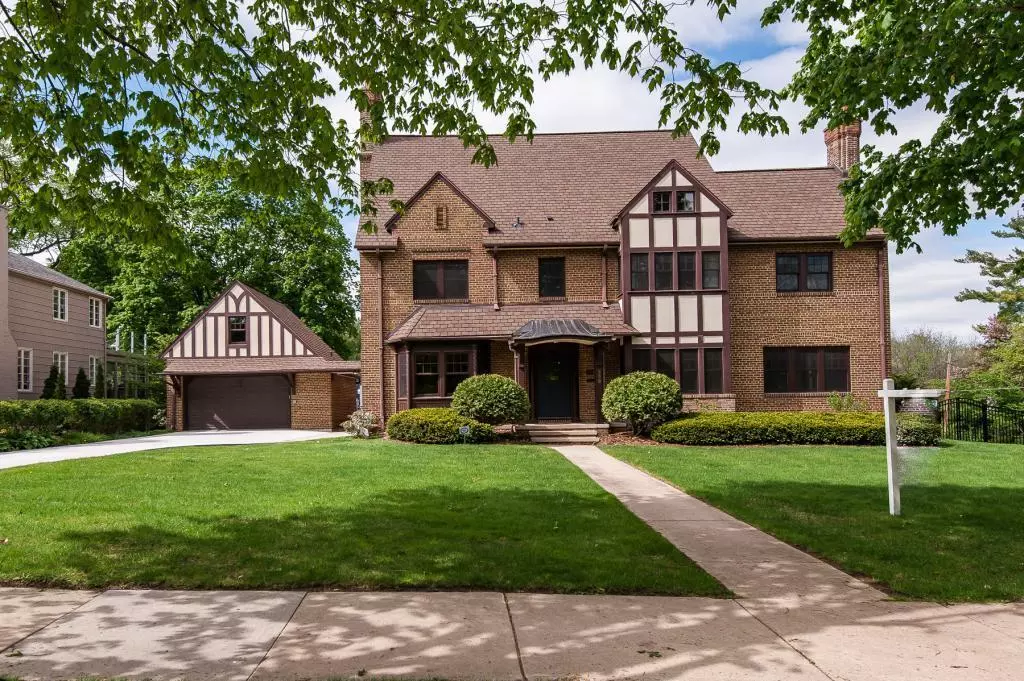$1,300,000
$1,499,000
13.3%For more information regarding the value of a property, please contact us for a free consultation.
909 8th ST SW Rochester, MN 55902
6 Beds
5 Baths
7,939 SqFt
Key Details
Sold Price $1,300,000
Property Type Single Family Home
Sub Type Single Family Residence
Listing Status Sold
Purchase Type For Sale
Square Footage 7,939 sqft
Price per Sqft $163
Subdivision Head & Mcmahon Add
MLS Listing ID 5430555
Sold Date 07/15/20
Bedrooms 6
Full Baths 2
Half Baths 1
Three Quarter Bath 2
Year Built 1925
Annual Tax Amount $11,142
Tax Year 2019
Contingent None
Lot Size 0.420 Acres
Acres 0.42
Lot Dimensions 110x164
Property Sub-Type Single Family Residence
Property Description
Incredible Pill Hill location and all the character of a historical home, totally renovated with all of the comforts of a modern single family home. Perfect for family living this location is walking distance to the Clinic & Soldier's Field in the most storied neighborhood in Rochester. 6 bedrooms, all 2nd floor, 2 with ensuite baths. Natural stone w/ infloor heat in bathrooms, sunroom. Main level 1/2 bath. Chef's kitchen featuring high end appliances and TONS of storage. 3rd floor has been totally finished and features a gas fireplace, lookout windows & kitchenette area perfect for casual entertaining. Walkout basement has patio access, huge laundry room & bonus family room area along with art project space and a home gym.
Hardwood floors, original trim are all gleaming, along with new windows and exterior doors throughout the home. The original Tudor facade is accented by a newly painted original front door. Excellent opportunity for a move-in ready piece of Rochester history.
Location
State MN
County Olmsted
Zoning Residential-Single Family
Rooms
Basement Block, Drainage System, Finished, Full, Sump Pump
Dining Room Eat In Kitchen, Separate/Formal Dining Room
Interior
Heating Boiler, Forced Air, Hot Water, Radiant Floor
Cooling Central Air
Fireplaces Number 2
Fireplaces Type Family Room, Gas, Living Room, Wood Burning
Fireplace Yes
Appliance Dishwasher, Disposal, Dryer, Exhaust Fan, Freezer, Microwave, Range, Refrigerator, Wall Oven, Washer, Water Softener Owned
Exterior
Parking Features Attached Garage, Concrete
Garage Spaces 2.0
Fence Split Rail
Pool None
Roof Type Asphalt
Building
Lot Description Public Transit (w/in 6 blks), Corner Lot
Story More Than 2 Stories
Foundation 2323
Sewer City Sewer/Connected
Water City Water/Connected
Level or Stories More Than 2 Stories
Structure Type Brick/Stone, Stucco
New Construction false
Schools
Elementary Schools Folwell
Middle Schools Willow Creek
High Schools Mayo
School District Rochester
Read Less
Want to know what your home might be worth? Contact us for a FREE valuation!

Our team is ready to help you sell your home for the highest possible price ASAP





