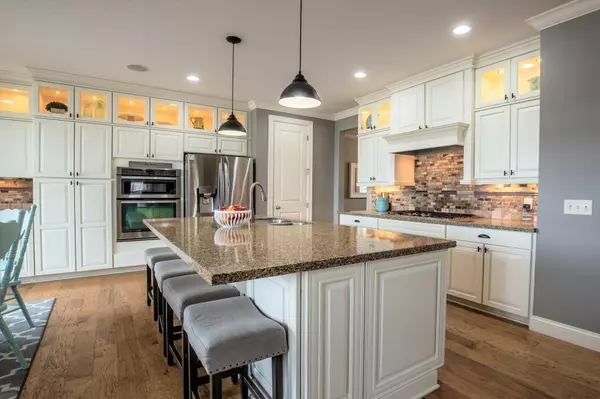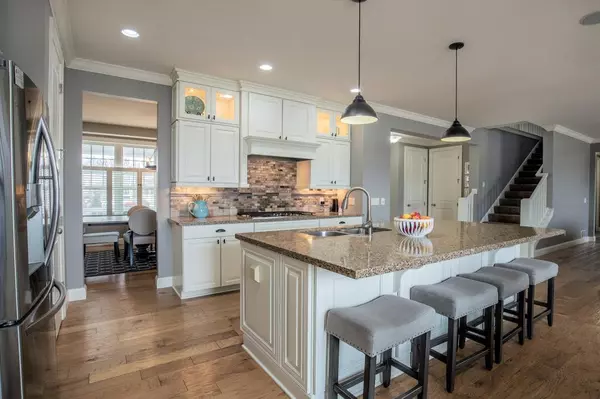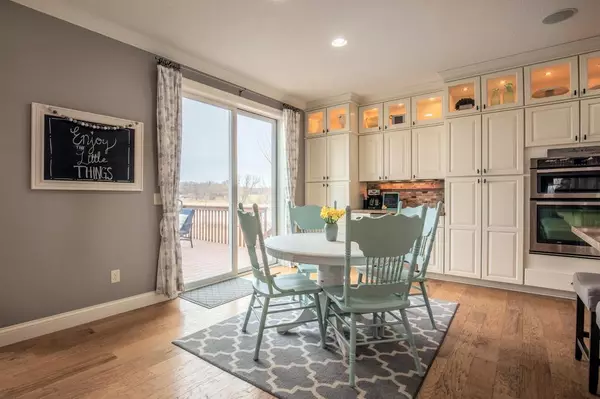$570,000
$575,000
0.9%For more information regarding the value of a property, please contact us for a free consultation.
18572 100th AVE N Maple Grove, MN 55311
5 Beds
5 Baths
3,197 SqFt
Key Details
Sold Price $570,000
Property Type Single Family Home
Sub Type Single Family Residence
Listing Status Sold
Purchase Type For Sale
Square Footage 3,197 sqft
Price per Sqft $178
Subdivision Madeline Woods
MLS Listing ID 5471592
Sold Date 06/05/20
Bedrooms 5
Full Baths 3
Half Baths 1
Three Quarter Bath 1
HOA Fees $11/ann
Year Built 2012
Annual Tax Amount $7,103
Tax Year 2019
Contingent None
Lot Size 0.360 Acres
Acres 0.36
Lot Dimensions 53X132X176X144
Property Description
Welcome to this grand 2-story home located on a quiet cul-de-sac street offering year-round tranquil views. Spacious fenced flat backyard. Welcoming front porch. An open floor plan with perfectly appointed windows allows for abundant natural light. The gourmet kitchen features huge center island, coffee/wine station with beverage chiller, large pantry, a tremendous amount of cabinetry plus decorative glass display fronts and stainless steel appliances including gas range and exhaust hood! Elegant master suite boasts recessed ceiling, serene views, amazing closet space and luxurious bath. 4 bedrooms on one level with the 5th bedroom ensuite on the main. Jack& Jill, princess suite, loft, office with French doors, dining room, spacious laundry room and so much more. Huge lower level walk-out awaits your finishing touch for an approx 4700+ sq ft. home!
Location
State MN
County Hennepin
Zoning Residential-Single Family
Rooms
Basement Full, Unfinished, Walkout
Dining Room Informal Dining Room, Kitchen/Dining Room, Separate/Formal Dining Room
Interior
Heating Forced Air
Cooling Central Air
Fireplaces Number 1
Fireplaces Type Gas, Living Room, Stone
Fireplace Yes
Appliance Cooktop, Dishwasher, Disposal, Dryer, Exhaust Fan, Humidifier, Microwave, Refrigerator, Wall Oven, Washer, Water Softener Owned
Exterior
Parking Features Attached Garage, Garage Door Opener
Garage Spaces 3.0
Fence Full
Roof Type Age Over 8 Years,Asphalt
Building
Story Two
Foundation 1600
Sewer City Sewer/Connected
Water City Water/Connected
Level or Stories Two
Structure Type Brick/Stone,Vinyl Siding
New Construction false
Schools
School District Osseo
Others
HOA Fee Include Shared Amenities
Read Less
Want to know what your home might be worth? Contact us for a FREE valuation!

Our team is ready to help you sell your home for the highest possible price ASAP






