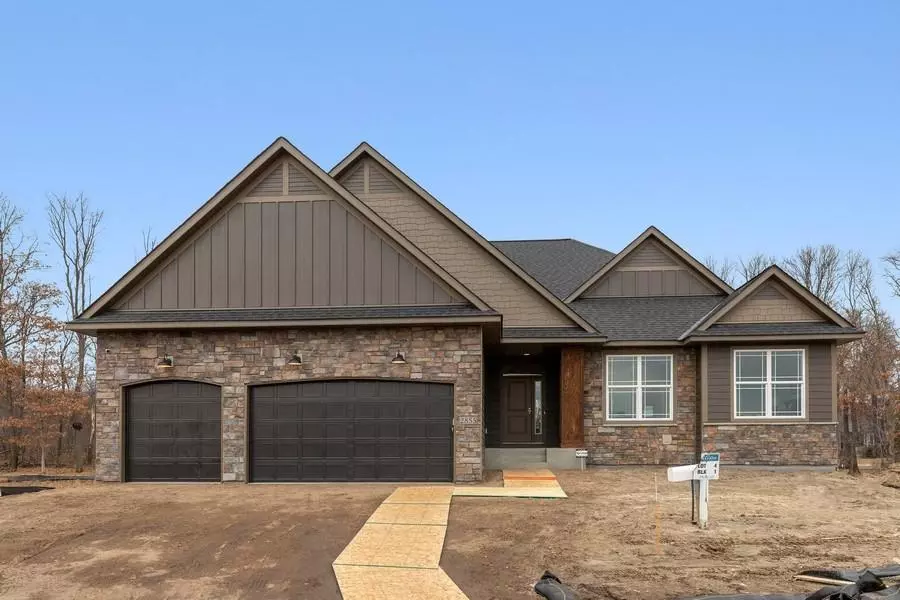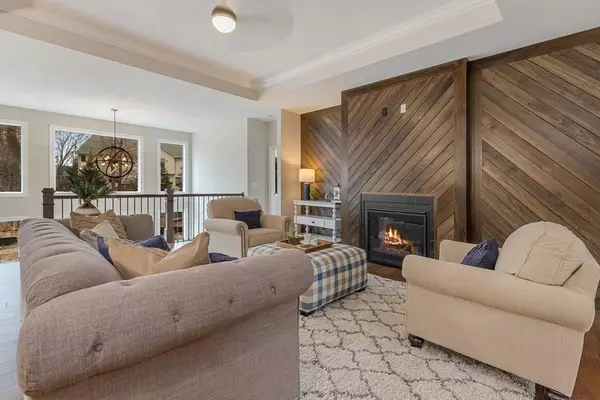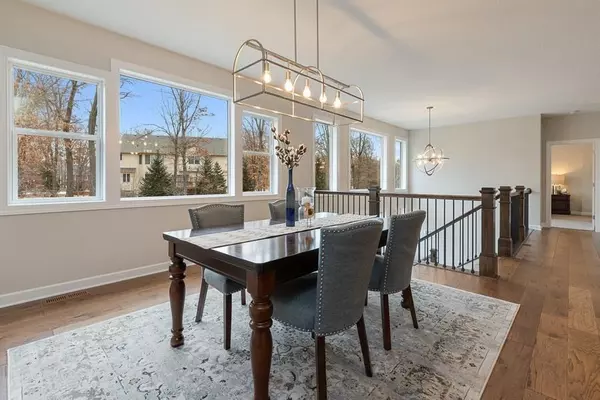$574,000
$589,900
2.7%For more information regarding the value of a property, please contact us for a free consultation.
2855 132nd AVE NE Blaine, MN 55449
5 Beds
3 Baths
3,914 SqFt
Key Details
Sold Price $574,000
Property Type Single Family Home
Sub Type Single Family Residence
Listing Status Sold
Purchase Type For Sale
Square Footage 3,914 sqft
Price per Sqft $146
Subdivision Wagamon Ranch 3Rd Addition
MLS Listing ID 5353688
Sold Date 05/06/20
Bedrooms 5
Full Baths 2
Three Quarter Bath 1
HOA Fees $80/mo
Year Built 2020
Annual Tax Amount $560
Tax Year 2020
Contingent None
Lot Size 0.330 Acres
Acres 0.33
Lot Dimensions N81x159x76x207
Property Description
Social distancing compliant tour available! Schedule a completely private & unaccompanied visit to view this fantastic model. Be the envy of your friends with this meticulously built home. Kitchen includes a 9 ft granite kitchen island, custom detailed back splash, walk in pantry, wall oven/micro combo & cooktop with hood. Easy to entertain in this home with dining room opening into the kitchen and living room and gorgeous gas fireplace with 9 ft floor to ceiling wood detailing. Large master suite with custom tiled walk-in shower and double sinks. 3 bedrooms on the main level, with convenient main floor laundry. Walk out lower level is completely finished with 2 additional large bedrooms and huge full bathroom. This home is also a Smart Home which allows technology to help handle your everyday tasks, is more energy efficient and allows you to connect to more devices to customize your home to your level of entertainment. Enjoy the community pool and clubhouse during summer months.
Location
State MN
County Anoka
Community Wagamon Ranch
Zoning Residential-Single Family
Rooms
Family Room Club House
Basement Drain Tiled, Finished, Full, Concrete, Sump Pump, Unfinished
Dining Room Eat In Kitchen, Informal Dining Room
Interior
Heating Forced Air, Fireplace(s)
Cooling Central Air
Fireplaces Number 1
Fireplaces Type Gas, Living Room
Fireplace Yes
Appliance Air-To-Air Exchanger, Cooktop, Dishwasher, Disposal, Exhaust Fan, Humidifier, Microwave, Refrigerator, Wall Oven
Exterior
Parking Features Attached Garage, Concrete, Garage Door Opener, Insulated Garage
Garage Spaces 3.0
Fence None
Pool Indoor, Shared
Roof Type Age 8 Years or Less, Asphalt
Building
Lot Description Tree Coverage - Light
Story One
Foundation 2052
Sewer City Sewer/Connected
Water City Water/Connected
Level or Stories One
Structure Type Brick/Stone, Fiber Cement
New Construction true
Schools
School District Anoka-Hennepin
Others
HOA Fee Include Professional Mgmt, Shared Amenities
Restrictions Architecture Committee,Builder Restriction,Mandatory Owners Assoc,Other Bldg Restrictions,Other Covenants
Read Less
Want to know what your home might be worth? Contact us for a FREE valuation!

Our team is ready to help you sell your home for the highest possible price ASAP






