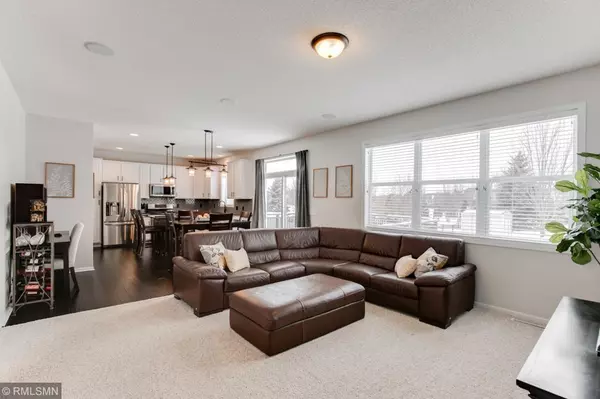$417,500
$409,900
1.9%For more information regarding the value of a property, please contact us for a free consultation.
6837 Urbandale LN N Maple Grove, MN 55311
3 Beds
4 Baths
2,670 SqFt
Key Details
Sold Price $417,500
Property Type Single Family Home
Sub Type Single Family Residence
Listing Status Sold
Purchase Type For Sale
Square Footage 2,670 sqft
Price per Sqft $156
Subdivision Centex Gleason Farms 6Th Add.
MLS Listing ID 5472923
Sold Date 05/05/20
Bedrooms 3
Full Baths 3
Half Baths 1
HOA Fees $12/ann
Year Built 2004
Annual Tax Amount $4,572
Tax Year 2020
Contingent None
Lot Size 0.310 Acres
Acres 0.31
Lot Dimensions irregular
Property Description
Absolutely no detail left untouched with recent interior renovations. The open kitchen features granite counters, stainless appliances, glass tiled backsplash, solid bamboo floors, stylish lighting, and professionally refinished cabinets and trim throughout. All baths offer granite countertops and newer fixtures and finishes. Other features include a large finished basement, 10’x12’ storage shed, two-story living room, vaulted master suite, 2nd floor laundry and in-home stereo system throughout main level. Enjoy relaxing on the newly refinished deck and backyard patio looking out onto a large, flat corner lot. New roof, siding and furnace in 2019. Wonderful location with nearby parks, trails and access to new Hyvee Marketplace. Award winning Maple Grove Schools/Basswood Elementary. Antibacterial wipes and hand sanitizer will be provided for your personal use while visiting the home and to wipe any door handles that you may use.
Location
State MN
County Hennepin
Zoning Residential-Single Family
Rooms
Basement Daylight/Lookout Windows, Drain Tiled, Finished, Concrete, Sump Pump
Dining Room Informal Dining Room
Interior
Heating Forced Air
Cooling Central Air
Fireplace No
Appliance Dishwasher, Dryer, Humidifier, Microwave, Range, Refrigerator, Washer, Water Softener Owned
Exterior
Parking Features Attached Garage, Asphalt, Garage Door Opener, Insulated Garage
Garage Spaces 2.0
Fence None
Pool None
Roof Type Asphalt
Building
Lot Description Corner Lot, Tree Coverage - Light
Story Two
Foundation 868
Sewer City Sewer/Connected
Water City Water/Connected
Level or Stories Two
Structure Type Metal Siding, Vinyl Siding
New Construction false
Schools
School District Osseo
Others
HOA Fee Include Snow Removal
Read Less
Want to know what your home might be worth? Contact us for a FREE valuation!

Our team is ready to help you sell your home for the highest possible price ASAP






