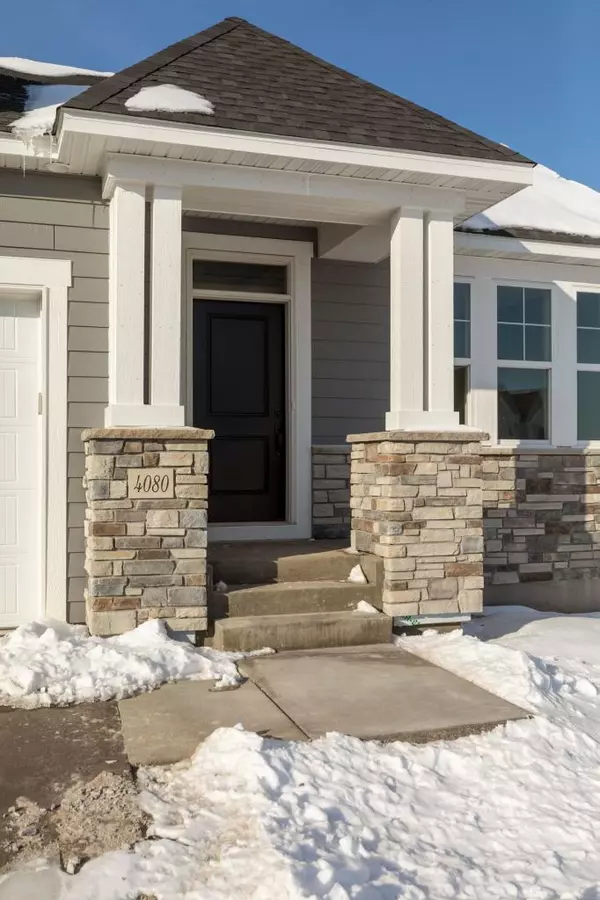$636,177
$636,177
For more information regarding the value of a property, please contact us for a free consultation.
1075 Mehegan LN White Bear Twp, MN 55127
3 Beds
3 Baths
3,206 SqFt
Key Details
Sold Price $636,177
Property Type Townhouse
Sub Type Townhouse Detached
Listing Status Sold
Purchase Type For Sale
Square Footage 3,206 sqft
Price per Sqft $198
MLS Listing ID 5434003
Sold Date 07/14/20
Bedrooms 3
Full Baths 1
Half Baths 1
Three Quarter Bath 1
HOA Fees $135/mo
Year Built 2020
Tax Year 2020
Contingent None
Lot Size 0.430 Acres
Acres 0.43
Lot Dimensions 290x75
Property Description
Quick Move In Home of the Maxwell plan showcasing the latest affordable masterpiece by Stonegate. This bright & airy home has an open concept on both levels with a Master suite, office & laundry rm on the main floor. The finished walkout LL includes a family rm, game rm, a exercise rm, 2 bedrms & full bath. This home features stunning finishes like gleaming floors, tall ceilings, 2 gas fireplaces, expansive picture windows, SS appliances & quartz counters. The Master Suite has a spa-like private bath & WIC. Spacious open kitchen with an island, walk-in pantry & top-of-the-line finishes. 3 car garage off the mud room. This home was truly designed for easy living with a “mow & snow” HOA to make the outside as convenient as the inside. Move in as early as April 2020 or build your own custom villa!
Location
State MN
County Ramsey
Community Three Oaks
Zoning Residential-Single Family
Rooms
Basement Daylight/Lookout Windows, Drain Tiled, Egress Window(s), Finished, Full, Concrete, Walkout
Dining Room Breakfast Area, Eat In Kitchen, Informal Dining Room
Interior
Heating Forced Air
Cooling Central Air
Fireplaces Number 2
Fireplaces Type Family Room, Gas, Living Room
Fireplace Yes
Appliance Cooktop, Dishwasher, Dryer, Exhaust Fan, Microwave, Refrigerator, Wall Oven, Washer
Exterior
Parking Features Attached Garage, Asphalt
Garage Spaces 3.0
Roof Type Age 8 Years or Less,Asphalt,Pitched
Building
Story One
Foundation 1761
Sewer City Sewer/Connected
Water City Water/Connected
Level or Stories One
Structure Type Brick/Stone,Fiber Board
New Construction true
Schools
School District White Bear Lake
Others
HOA Fee Include Lawn Care,Other,Professional Mgmt,Trash,Snow Removal
Restrictions Mandatory Owners Assoc,Other Covenants,Other
Read Less
Want to know what your home might be worth? Contact us for a FREE valuation!

Our team is ready to help you sell your home for the highest possible price ASAP






