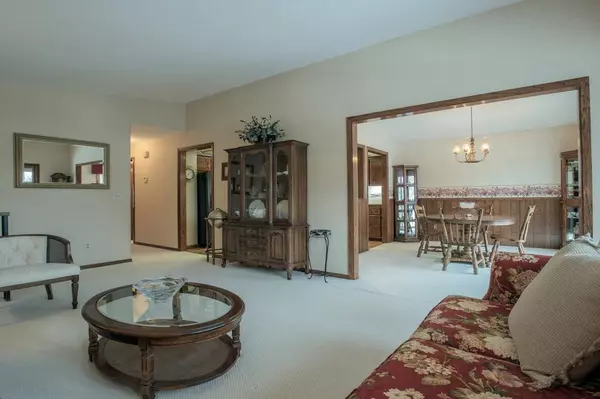$360,000
$359,900
For more information regarding the value of a property, please contact us for a free consultation.
15320 75th AVE N Maple Grove, MN 55311
3 Beds
2 Baths
2,411 SqFt
Key Details
Sold Price $360,000
Property Type Single Family Home
Sub Type Single Family Residence
Listing Status Sold
Purchase Type For Sale
Square Footage 2,411 sqft
Price per Sqft $149
Subdivision Fish Lake West 2
MLS Listing ID 5473567
Sold Date 04/01/20
Bedrooms 3
Full Baths 2
Year Built 1979
Annual Tax Amount $3,973
Tax Year 2019
Contingent None
Lot Size 0.290 Acres
Acres 0.29
Lot Dimensions W 103X118X98X129
Property Description
Welcome to this well-maintained home offering grand curb appeal. Huge 3 car garage with loads of storage, workbench, service door & new insulated garage doors! The sprawling driveway allows for easy guest parking! Enjoy the covered front patio, backyard paver patio & spacious tiered deck. Huge foyer is welcoming to any guest. So much entertaining space from the main level living room to sprawling lower level recreation room and huge family room offering a gas fireplace, French doors and convenient walkout to the backyard. Kitchen with stunning granite countertops, timeless backsplash, new elegant black stainless steel appliances and even under cabinet lighting. Newly updated bathrooms with one offering heated floors! 2019 roof with a transferrable warranty plus new furnace, AC and water heater. Mature neighborhood close to neighborhood playlot and walking trails to Fish Lake Regional Park with dog park.
Location
State MN
County Hennepin
Zoning Residential-Single Family
Rooms
Basement Drain Tiled, Finished, Full, Sump Pump, Walkout
Dining Room Eat In Kitchen, Informal Dining Room, Separate/Formal Dining Room
Interior
Heating Forced Air, Radiant Floor
Cooling Central Air
Fireplaces Number 1
Fireplaces Type Brick, Family Room, Gas
Fireplace Yes
Appliance Dishwasher, Disposal, Exhaust Fan, Microwave, Range, Refrigerator, Washer, Water Softener Owned
Exterior
Parking Features Attached Garage, Garage Door Opener
Garage Spaces 3.0
Roof Type Age 8 Years or Less, Asphalt
Building
Story Split Entry (Bi-Level)
Foundation 1170
Sewer City Sewer/Connected
Water City Water/Connected
Level or Stories Split Entry (Bi-Level)
Structure Type Brick/Stone, Vinyl Siding
New Construction false
Schools
School District Osseo
Read Less
Want to know what your home might be worth? Contact us for a FREE valuation!

Our team is ready to help you sell your home for the highest possible price ASAP





