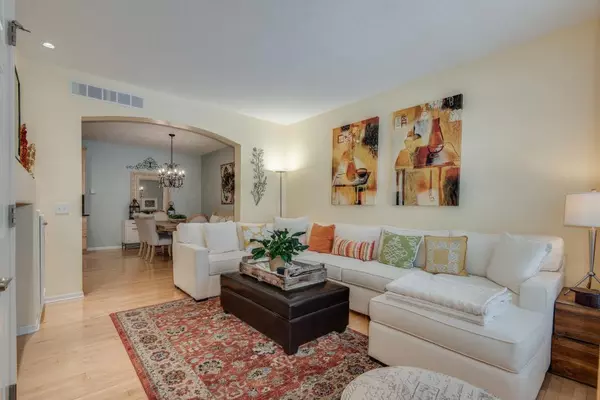$280,000
$265,000
5.7%For more information regarding the value of a property, please contact us for a free consultation.
9803 Belmont LN Eden Prairie, MN 55347
3 Beds
3 Baths
1,748 SqFt
Key Details
Sold Price $280,000
Property Type Townhouse
Sub Type Townhouse Side x Side
Listing Status Sold
Purchase Type For Sale
Square Footage 1,748 sqft
Price per Sqft $160
Subdivision Cic 1006 Bluff Country Village
MLS Listing ID 5270725
Sold Date 04/03/20
Bedrooms 3
Full Baths 2
Half Baths 1
HOA Fees $388/mo
Year Built 2003
Annual Tax Amount $2,955
Tax Year 2020
Contingent None
Lot Size 9,583 Sqft
Acres 0.22
Lot Dimensions IRREGULAR
Property Description
Amazing location, charming character plus updates equals move-in ready! Beautiful hardwoods and millwork on main level plus arch opening to kitchen, dining. Gas FP in the living room plus
floor to ceiling windows for incredible natural light. Updated eat-in kitchen features center island that allows seating, granite countertops, tile backsplash, and gorgeous maple cabinets. The dining room has a lovely chandelier. Remodeled baths with travertine tile floors, wallpaper, modern lighting. Spacious owner's suite
is one of three bedrooms on the upper level, plus laundry. Enjoy a nice walk-in closet, plus large private bath with separate shower and huge tub. Lush newer carpet upstairs is cozy underfoot. Attached insulated 2 car garage.
Enjoy this quiet neighborhood on your front patio area. Attached 2 car garage. Within walking distance to workout facility, nail salon, Walgreen's, Starbucks, Jerry's, plus EZ access to Hwy 169 & 494. This home really has it all, the only thing missing is YOU!
Location
State MN
County Hennepin
Zoning Residential-Single Family
Rooms
Basement None
Dining Room Eat In Kitchen, Informal Dining Room, Kitchen/Dining Room
Interior
Heating Forced Air, Fireplace(s)
Cooling Central Air
Fireplaces Number 1
Fireplaces Type Gas, Living Room
Fireplace Yes
Appliance Dishwasher, Disposal, Dryer, Humidifier, Microwave, Range, Refrigerator, Washer
Exterior
Parking Features Attached Garage, Asphalt, Garage Door Opener, Insulated Garage
Garage Spaces 2.0
Fence None
Pool None
Roof Type Age Over 8 Years,Asphalt,Pitched
Building
Lot Description Public Transit (w/in 6 blks), Irregular Lot, Tree Coverage - Medium, Zero Lot Line
Story Two
Foundation 768
Sewer City Sewer/Connected
Water City Water/Connected
Level or Stories Two
Structure Type Brick/Stone,Metal Siding,Vinyl Siding
New Construction false
Schools
School District Eden Prairie
Others
HOA Fee Include Maintenance Structure,Hazard Insurance,Lawn Care,Maintenance Grounds,Professional Mgmt,Trash,Snow Removal,Water
Restrictions Mandatory Owners Assoc,Other Covenants,Pets - Cats Allowed,Pets - Dogs Allowed,Rental Restrictions May Apply
Read Less
Want to know what your home might be worth? Contact us for a FREE valuation!

Our team is ready to help you sell your home for the highest possible price ASAP





