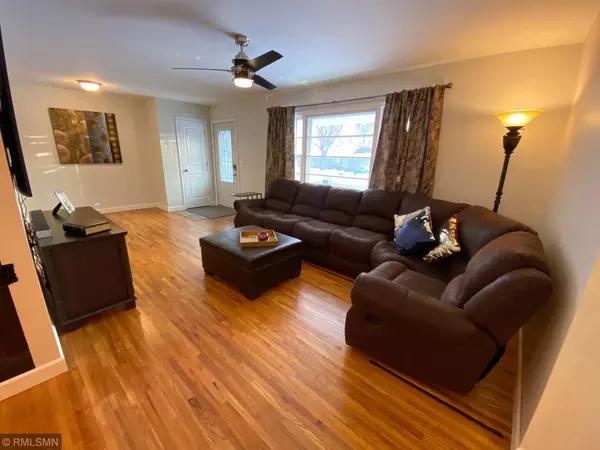$260,000
$250,000
4.0%For more information regarding the value of a property, please contact us for a free consultation.
10654 Quincy BLVD NE Blaine, MN 55434
3 Beds
2 Baths
1,784 SqFt
Key Details
Sold Price $260,000
Property Type Single Family Home
Sub Type Single Family Residence
Listing Status Sold
Purchase Type For Sale
Square Footage 1,784 sqft
Price per Sqft $145
Subdivision Donnays Oak Park 09Th
MLS Listing ID 5487648
Sold Date 04/17/20
Bedrooms 3
Full Baths 1
Three Quarter Bath 1
Year Built 1961
Annual Tax Amount $2,110
Tax Year 2019
Contingent None
Lot Size 0.260 Acres
Acres 0.26
Lot Dimensions E81x149x75x146
Property Description
*WOW* of a Remodel!! 3 bedrooms, 2 baths & 2 car attached garage! Walkout Rambler! If
you are the fussiest - then YOU NEED TO COME HERE .. because "Martha Stewart" lives
here! NEW roof 2019. Remodeled kitchen; all new stainless steel appliances, back
splash, cabinets and counter tops, new floor and light fixtures. All new paint thruout the house, all new flooring - REAL hardwood flooring is original and has a new
stain & shine that you will love! Addition of a semi-formal dining room just off of
the kitchen. Two remodeled bathrooms including tub/showers, new vanities, sinks,
flooring & fixtures. This is a home that just needs YOU*! Nice lot with mature
trees,fenced backyard & a peaceful patio just off of the lower level walkout. Super
convenient to so much shopping, dining & entertaining. Bike or walk to school,Little
League Park & the TPC.
Location
State MN
County Anoka
Zoning Residential-Single Family
Rooms
Basement Block, Finished, Full, Storage Space, Walkout
Dining Room Informal Dining Room, Kitchen/Dining Room
Interior
Heating Forced Air
Cooling Central Air
Fireplace No
Appliance Dishwasher, Dryer, Freezer, Microwave, Range, Refrigerator, Washer
Exterior
Parking Features Attached Garage, Asphalt, Garage Door Opener
Garage Spaces 2.0
Fence Full
Building
Lot Description Tree Coverage - Light
Story One
Foundation 984
Sewer City Sewer/Connected
Water City Water/Connected
Level or Stories One
Structure Type Brick/Stone, Metal Siding
New Construction false
Schools
School District Anoka-Hennepin
Read Less
Want to know what your home might be worth? Contact us for a FREE valuation!

Our team is ready to help you sell your home for the highest possible price ASAP






