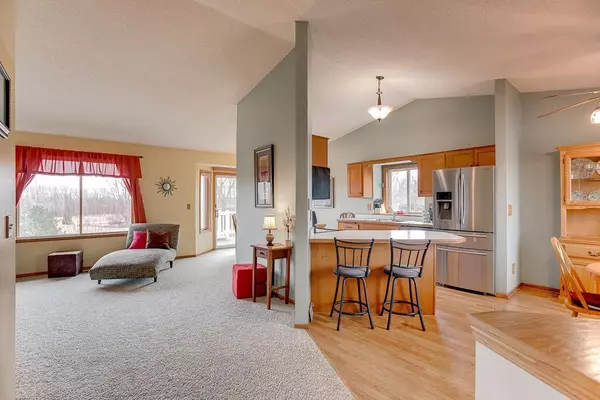$308,000
$309,900
0.6%For more information regarding the value of a property, please contact us for a free consultation.
7229 41st Street CT N Oakdale, MN 55128
3 Beds
2 Baths
2,176 SqFt
Key Details
Sold Price $308,000
Property Type Single Family Home
Sub Type Single Family Residence
Listing Status Sold
Purchase Type For Sale
Square Footage 2,176 sqft
Price per Sqft $141
Subdivision Brandon Heights
MLS Listing ID 5509174
Sold Date 05/15/20
Bedrooms 3
Full Baths 1
Three Quarter Bath 1
Year Built 1993
Annual Tax Amount $3,434
Tax Year 2020
Contingent None
Lot Size 0.270 Acres
Acres 0.27
Lot Dimensions 14x21x147x34x104x134
Property Description
Beautifully updated 3 BR, 2 BA split level on quiet cul-de-sac is light & bright w/vaulted ceilings,neutral decor,& spacious floor plan! Updates include newly remodeled master walk-through bath, beautiful 6-panel solid pine interior doors throughout, custom front entry w/ storm door in 2019. Updates also include new concrete driveway in 2016, windows, siding and roof(replaced in 2010), water heater(2013), & Water Softener(2015). Kitchen updates include newer laminate floor, SS appliances, w/new fridge in 2017. Completely finished LL w/3rd bedroom, laundry/utility rm, 3/4 bath w/ newer ceramic tile, & huge family room complete w/ cozy gas fireplace, & new laminate flooring in 2018. LL walkout to maintenance free bi-level deck w/gorgeous views & built-in hot tub. Huge backyard for entertaining,and large storage shed for all your gardening tools. Great location in Oakdale, walking-distance to Oakdale Nature Preserve.
Location
State MN
County Washington
Zoning Residential-Single Family
Rooms
Basement Block, Drain Tiled, Drainage System, Egress Window(s), Finished, Full, Sump Pump, Walkout
Dining Room Breakfast Area, Eat In Kitchen, Informal Dining Room, Kitchen/Dining Room, Living/Dining Room
Interior
Heating Forced Air
Cooling Central Air
Fireplaces Number 1
Fireplaces Type Family Room, Gas
Fireplace Yes
Appliance Central Vacuum, Dishwasher, Disposal, Dryer, Exhaust Fan, Microwave, Range, Refrigerator, Washer, Water Softener Owned
Exterior
Parking Features Attached Garage, Concrete, Garage Door Opener
Garage Spaces 2.0
Fence None
Pool None
Roof Type Asphalt
Building
Lot Description Tree Coverage - Medium
Story Split Entry (Bi-Level)
Foundation 1136
Sewer City Sewer/Connected
Water City Water/Connected
Level or Stories Split Entry (Bi-Level)
Structure Type Brick/Stone,Vinyl Siding
New Construction false
Schools
School District North St Paul-Maplewood
Read Less
Want to know what your home might be worth? Contact us for a FREE valuation!

Our team is ready to help you sell your home for the highest possible price ASAP






