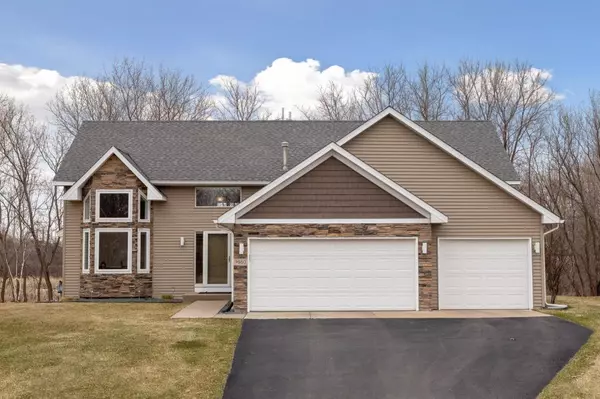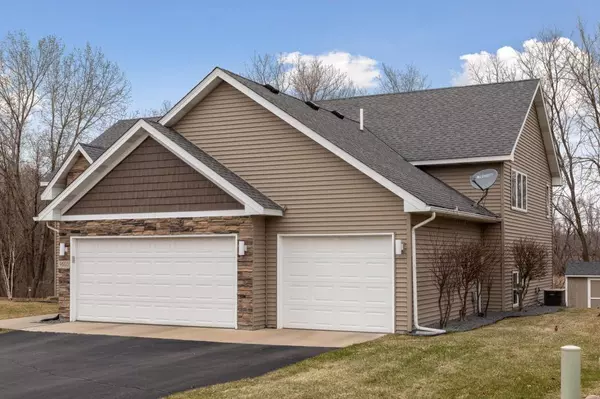$417,000
$415,000
0.5%For more information regarding the value of a property, please contact us for a free consultation.
9550 Kirkwood WAY N Maple Grove, MN 55369
4 Beds
2 Baths
2,452 SqFt
Key Details
Sold Price $417,000
Property Type Single Family Home
Sub Type Single Family Residence
Listing Status Sold
Purchase Type For Sale
Square Footage 2,452 sqft
Price per Sqft $170
Subdivision Teal Lake Meadows 5Th Add
MLS Listing ID 5501746
Sold Date 06/05/20
Bedrooms 4
Full Baths 2
HOA Fees $4/ann
Year Built 1998
Annual Tax Amount $4,259
Tax Year 2019
Contingent None
Lot Size 10,454 Sqft
Acres 0.24
Lot Dimensions 90x139x80x111
Property Description
Beautifully maintained Maple Grove Home on heavily wooded lot. Soaring vaulted ceilings fill the open living spaces with bright natural light. Relax from the elevated living area overlooking the main floor and backyard. Tasetfully updated kitchen features beautiful white cabinets, stainless steel appliances and beautiful granite countertops including center island perfect for any chefs preparations or breakfast with the family. Master bedroom has high ceilings, and walks into the large bath with heated floors, jetted tub, and beautiful walk in shower. The comfortable lower family area includes surround sound, and walks right out to the deck, patio and backyard. All trim, kitchen cabinets doors and 2nd bathroom cabinets freshly painted. Just minutes from Elm Creek Park reserve for trails, downhill and cross country skiing and miles of trails. Convenient to Arbor Lakes Shopping and dining. Nearby 94 & 494 will take you anywhere in the Twin Cities in minutes.
Location
State MN
County Hennepin
Zoning Residential-Single Family
Rooms
Basement Crawl Space, Walkout
Dining Room Eat In Kitchen, Separate/Formal Dining Room
Interior
Heating Forced Air
Cooling Central Air
Fireplaces Number 1
Fireplace Yes
Appliance Dishwasher, Disposal, Dryer, Humidifier, Microwave, Range, Refrigerator, Washer, Water Softener Owned
Exterior
Parking Features Attached Garage, Asphalt, Garage Door Opener
Garage Spaces 3.0
Fence Partial, Wood
Roof Type Composition, Pitched
Building
Lot Description Tree Coverage - Heavy, Underground Utilities
Story Three Level Split
Foundation 1450
Sewer City Sewer/Connected
Water City Water/Connected
Level or Stories Three Level Split
Structure Type Brick/Stone, Vinyl Siding, Wood Siding
New Construction false
Schools
School District Osseo
Others
HOA Fee Include Other
Restrictions None
Read Less
Want to know what your home might be worth? Contact us for a FREE valuation!

Our team is ready to help you sell your home for the highest possible price ASAP






