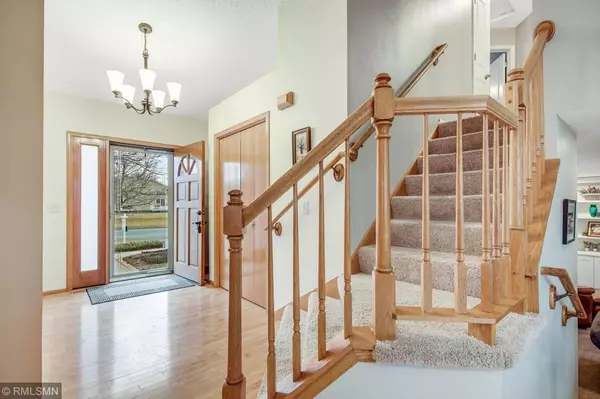$375,500
$375,000
0.1%For more information regarding the value of a property, please contact us for a free consultation.
8724 Pineview LN N Maple Grove, MN 55369
4 Beds
2 Baths
2,690 SqFt
Key Details
Sold Price $375,500
Property Type Single Family Home
Sub Type Single Family Residence
Listing Status Sold
Purchase Type For Sale
Square Footage 2,690 sqft
Price per Sqft $139
Subdivision Woodland Ponds 6Th Add
MLS Listing ID 5502299
Sold Date 05/27/20
Bedrooms 4
Full Baths 1
Three Quarter Bath 1
Year Built 1993
Annual Tax Amount $3,909
Tax Year 2019
Contingent None
Lot Size 0.290 Acres
Acres 0.29
Lot Dimensions 90x140
Property Description
Updated, move-in ready with abundant natural light! Living room remodel w/ white custom built-ins & stunning floor-to-ceiling stone fireplace. Kitchen w/ center island, SS appliances & eat-in area walking out to deck with wooded backyard. Bedroom & 3/4 bath on main level. Full mudroom remodel w/ gorgeous built-ins, tile & quartz counter. Upper level with 3 beds & completely remodeled bath w/ quartz, double sinks, elaborate tile work & separate bath/shower. Lower level with additional living space walking out to paver patio. Additional lower level with theater/bonus space. NEW gutters, roof & radon mitigation system in 2019. See extensive list of updates in Supplements. 10 new windows to be installed by MN Exteriors. Convenient location close to parks, trails, shops, restaurants & schools!
Location
State MN
County Hennepin
Zoning Residential-Single Family
Rooms
Basement Block, Drain Tiled, Finished, Full, Walkout
Dining Room Eat In Kitchen, Informal Dining Room
Interior
Heating Forced Air
Cooling Central Air
Fireplaces Number 1
Fireplaces Type Family Room, Gas
Fireplace Yes
Appliance Disposal, Dryer, Microwave, Range, Refrigerator, Washer, Water Softener Owned
Exterior
Parking Features Attached Garage, Asphalt
Garage Spaces 2.0
Roof Type Age 8 Years or Less,Asphalt
Building
Lot Description Public Transit (w/in 6 blks), Tree Coverage - Medium
Story Four or More Level Split
Foundation 1200
Sewer City Sewer/Connected
Water City Water/Connected
Level or Stories Four or More Level Split
Structure Type Cedar,Fiber Board
New Construction false
Schools
School District Osseo
Read Less
Want to know what your home might be worth? Contact us for a FREE valuation!

Our team is ready to help you sell your home for the highest possible price ASAP






