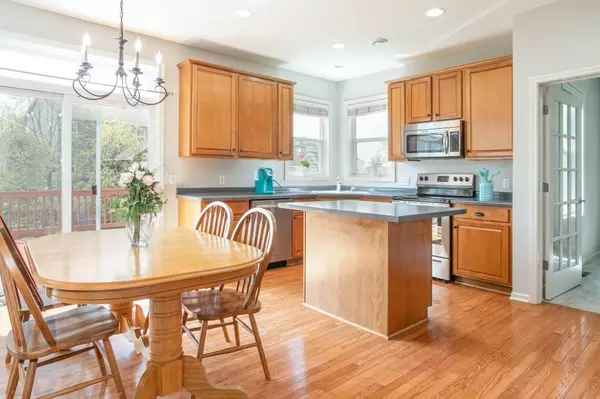$434,900
$434,900
For more information regarding the value of a property, please contact us for a free consultation.
6877 Peony LN N Maple Grove, MN 55311
4 Beds
3 Baths
2,684 SqFt
Key Details
Sold Price $434,900
Property Type Single Family Home
Sub Type Single Family Residence
Listing Status Sold
Purchase Type For Sale
Square Footage 2,684 sqft
Price per Sqft $162
Subdivision Centex Gleason Farms
MLS Listing ID 5501292
Sold Date 08/27/20
Bedrooms 4
Full Baths 2
Half Baths 1
HOA Fees $12/ann
Year Built 2002
Annual Tax Amount $5,351
Tax Year 2019
Contingent None
Lot Size 9,147 Sqft
Acres 0.21
Lot Dimensions 89x126x60x125
Property Sub-Type Single Family Residence
Property Description
Welcome home! This light and airy home boasts high ceilings, abundant natural light, and a spacious floorplan. New roof, gutters and siding make for stunning curb appeal. Fresh paint colors and new carpet throughout! Brand new stainless steel range completes a large kitchen, featuring built-in workstation and center island for ample counter space. 4 Large bedrooms on one level plus a HUGE flex space - fully enclosed and perfect for a home office, media room, or rec space! Generously sized master suite features vaulted ceiling, 5 piece ensuite, and large walk in closet. 3-Zone heating along with stunning gas fireplace, with ledge stone surround, means efficient comfort year round in this Energy Fit Certified home! Soak up some sun and enjoy the fresh air on the expansive deck overlooking the large backyard - ideal for summer BBQ's! Let your creativity run wild in the unfinished basement, awaiting your finishing touch.
Location
State MN
County Hennepin
Zoning Residential-Single Family
Rooms
Basement Daylight/Lookout Windows, Drain Tiled, Full, Concrete, Storage Space, Sump Pump, Unfinished, Walkout
Dining Room Informal Dining Room, Separate/Formal Dining Room
Interior
Heating Forced Air
Cooling Central Air
Fireplaces Number 1
Fireplaces Type Gas, Living Room
Fireplace Yes
Appliance Air-To-Air Exchanger, Dishwasher, Disposal, Dryer, Exhaust Fan, Microwave, Range, Refrigerator, Washer, Water Softener Owned
Exterior
Parking Features Attached Garage, Garage Door Opener
Garage Spaces 3.0
Fence None
Roof Type Asphalt,Pitched
Building
Lot Description Tree Coverage - Light
Story Two
Foundation 1230
Sewer City Sewer/Connected
Water City Water/Connected
Level or Stories Two
Structure Type Brick/Stone,Metal Siding,Vinyl Siding
New Construction false
Schools
School District Osseo
Others
HOA Fee Include Other
Read Less
Want to know what your home might be worth? Contact us for a FREE valuation!

Our team is ready to help you sell your home for the highest possible price ASAP





