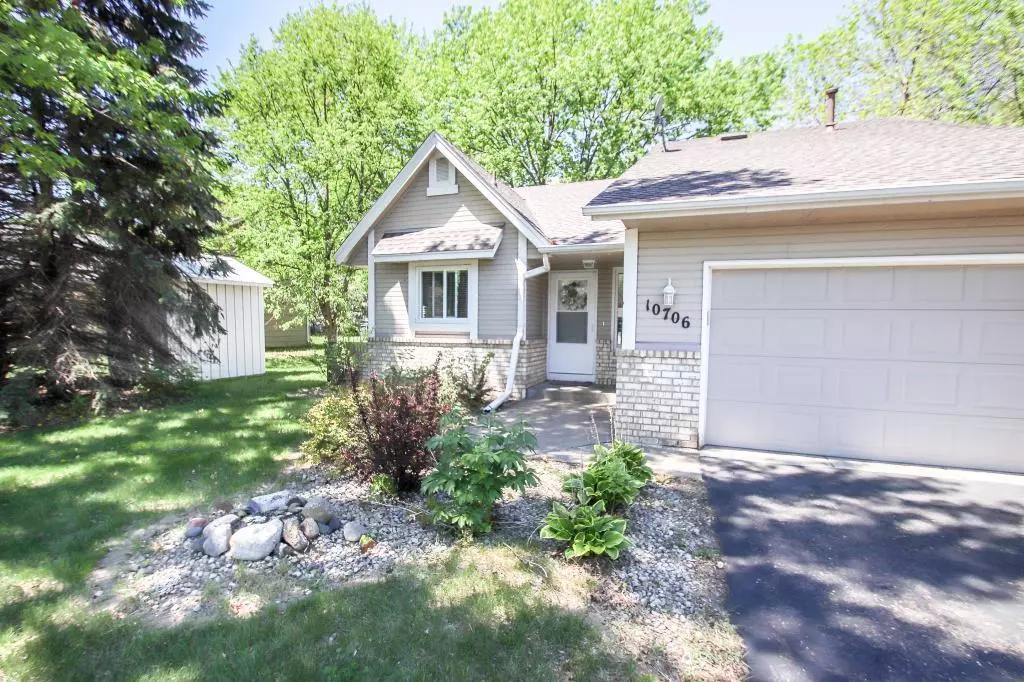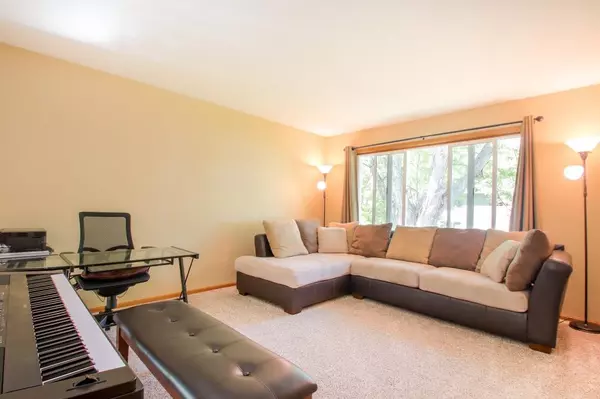$278,000
$279,900
0.7%For more information regarding the value of a property, please contact us for a free consultation.
10706 Johnson ST NE Blaine, MN 55434
3 Beds
2 Baths
1,856 SqFt
Key Details
Sold Price $278,000
Property Type Single Family Home
Sub Type Single Family Residence
Listing Status Sold
Purchase Type For Sale
Square Footage 1,856 sqft
Price per Sqft $149
Subdivision Hidden Oaks
MLS Listing ID 5566849
Sold Date 06/26/20
Bedrooms 3
Full Baths 1
Three Quarter Bath 1
Year Built 1985
Annual Tax Amount $2,799
Tax Year 2020
Contingent None
Lot Size 10,454 Sqft
Acres 0.24
Lot Dimensions 99x133x60x131
Property Description
Enjoy the cheeriness of this open layout three-level home with many updates in a great neighborhood! Modern, neutral decor makes it easy to move right in! Spacious kitchen features eat-in area with bay window, ample cabinets and counter space, stainless appliances. Master BR has vaulted ceiling, make-up counter, walk-in closet and walk-through to bathroom. Bathroom has jetted tub with tile surround, walk-in shower, solid surface countertops with dual vanities, linen closet, sky light. Lower level features a finished family room with gas fireplace, 3rd BR, 2nd bathroom and laundry/storage space. Dining room walks out to paver patio (11x15) and lovely yard with mature trees and partial fencing. 8x8 shed. Ceiling fans, newer carpet and lighting fixtures. Roof new in 2018. Easy access to parks, shopping, dining, medical clinics. Make your someday dreams come true!
Location
State MN
County Anoka
Zoning Residential-Single Family
Rooms
Basement Block, Daylight/Lookout Windows, Drain Tiled, Finished, Full
Dining Room Informal Dining Room
Interior
Heating Forced Air
Cooling Central Air
Fireplaces Number 1
Fireplaces Type Family Room, Gas
Fireplace Yes
Appliance Dishwasher, Dryer, Microwave, Range, Refrigerator, Washer, Water Softener Owned
Exterior
Parking Features Attached Garage, Asphalt, Garage Door Opener
Garage Spaces 2.0
Fence Chain Link, Partial, Privacy
Roof Type Age 8 Years or Less,Asphalt,Pitched
Building
Lot Description Tree Coverage - Light
Story Three Level Split
Foundation 1109
Sewer City Sewer/Connected
Water City Water/Connected
Level or Stories Three Level Split
Structure Type Brick/Stone,Vinyl Siding,Wood Siding
New Construction false
Schools
School District Anoka-Hennepin
Read Less
Want to know what your home might be worth? Contact us for a FREE valuation!

Our team is ready to help you sell your home for the highest possible price ASAP






