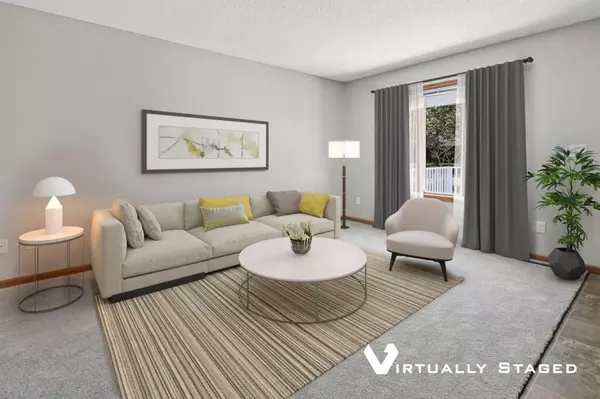$209,000
$219,900
5.0%For more information regarding the value of a property, please contact us for a free consultation.
1216 35th AVE N Saint Cloud, MN 56303
4 Beds
2 Baths
1,980 SqFt
Key Details
Sold Price $209,000
Property Type Single Family Home
Sub Type Single Family Residence
Listing Status Sold
Purchase Type For Sale
Square Footage 1,980 sqft
Price per Sqft $105
Subdivision Faundeen Add 2
MLS Listing ID 5570573
Sold Date 07/31/20
Bedrooms 4
Full Baths 2
Year Built 1992
Annual Tax Amount $2,116
Tax Year 2019
Contingent None
Lot Size 7,405 Sqft
Acres 0.17
Lot Dimensions 57x131
Property Description
Here is the home you have been waiting for, in a great north side neighborhood on a quiet street. Significant fresh updates make it feel like new: new paint (2020), carpet (2018 and 2020), range, microwave, and refrigerator (2020) and new front load washer and dryer with pedestals (2018), new bathroom vanity tops and faucets (2020) and more! The home offers a great layout with an open kitchen – dining room – living room area and two bedrooms and a full bath on each level. All four bedrooms have large walk-in-closets. There is a main floor laundry as well. Enjoy the front deck (freshly painted) and the rear patio. Other updates in the past 8 years include roof, patio, gutters, landscaping, light fixtures, switches, outlets, door knobs and cabinet handles. It features steel siding, a double attached garage, an extra parking space, and basketball hoop. Move right in and take it easy. Broker/owner.
Location
State MN
County Stearns
Zoning Residential-Single Family
Rooms
Basement Finished, Full
Dining Room Eat In Kitchen, Informal Dining Room
Interior
Heating Forced Air
Cooling Central Air
Fireplace No
Appliance Dishwasher, Dryer, Microwave, Range, Refrigerator, Washer
Exterior
Parking Features Attached Garage, Asphalt
Garage Spaces 2.0
Roof Type Age 8 Years or Less,Asphalt
Building
Lot Description Tree Coverage - Light
Story One
Foundation 1026
Sewer City Sewer/Connected
Water City Water/Connected
Level or Stories One
Structure Type Metal Siding
New Construction false
Schools
School District St. Cloud
Read Less
Want to know what your home might be worth? Contact us for a FREE valuation!

Our team is ready to help you sell your home for the highest possible price ASAP






