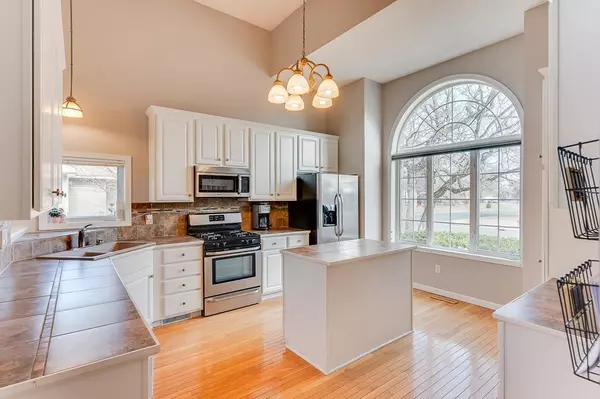$335,000
$330,000
1.5%For more information regarding the value of a property, please contact us for a free consultation.
1325 153rd LN NW Andover, MN 55304
4 Beds
3 Baths
2,012 SqFt
Key Details
Sold Price $335,000
Property Type Single Family Home
Sub Type Single Family Residence
Listing Status Sold
Purchase Type For Sale
Square Footage 2,012 sqft
Price per Sqft $166
Subdivision Chesterton Commons
MLS Listing ID 5543620
Sold Date 05/15/20
Bedrooms 4
Full Baths 3
Year Built 1998
Annual Tax Amount $3,307
Tax Year 2019
Contingent None
Lot Size 0.260 Acres
Acres 0.26
Lot Dimensions 80x142
Property Description
Tasteful, turnkey and immaculate! This 4 level open concept has been meticulously maintained. Enjoy a bright, spacious kitchen with SS appliances, island, custom cabinetry, and gleaming wood floors that flow into your spacious dining and living room with towering ceilings and brilliant windows for natural light abundance and easy walkout to a private deck. 3 spacious bedrooms and 2 full baths on the upper level boast master w/ensuite, jetted tub and walk-in closet. Lower level walkout offers a large 4th BR and BA, dedicated office, laundry room with HE appliances and a bright family room with gas fireplace. Walkout to your spacious backyard, equipped with patio and invisible fence. We aren't don't yet! Lowest level offers a utility/storage space plus an additional living space w/lookout window, ready to become a 5th BR or added family room. Winter will be a breeze w/your 3 car garage. Quiet neighborhood, Andover community and schools and Anoka county parks= PERFECTION. 3D VIRTUAL TOUR
Location
State MN
County Anoka
Zoning Residential-Single Family
Rooms
Basement Partially Finished, Walkout
Dining Room Breakfast Area
Interior
Heating Forced Air
Cooling Central Air
Fireplaces Number 1
Fireplaces Type Family Room, Gas
Fireplace Yes
Appliance Dishwasher, Disposal, Dryer, Exhaust Fan, Humidifier, Microwave, Range, Refrigerator, Washer, Water Softener Owned
Exterior
Parking Features Attached Garage
Garage Spaces 3.0
Fence Invisible
Pool None
Roof Type Asphalt
Building
Lot Description Tree Coverage - Light
Story Four or More Level Split
Foundation 1412
Sewer City Sewer/Connected
Water City Water/Connected
Level or Stories Four or More Level Split
Structure Type Brick/Stone, Vinyl Siding
New Construction false
Schools
School District Anoka-Hennepin
Read Less
Want to know what your home might be worth? Contact us for a FREE valuation!

Our team is ready to help you sell your home for the highest possible price ASAP






