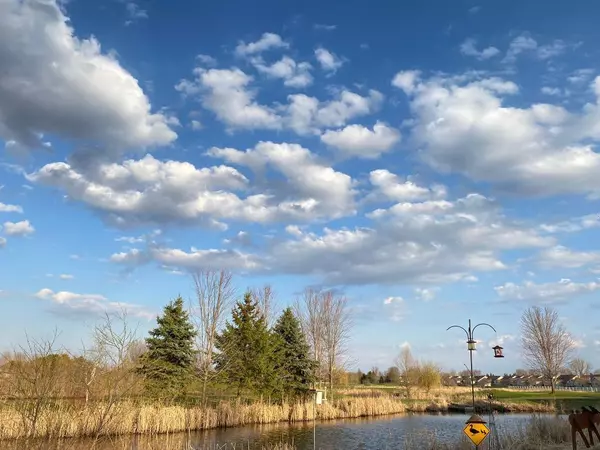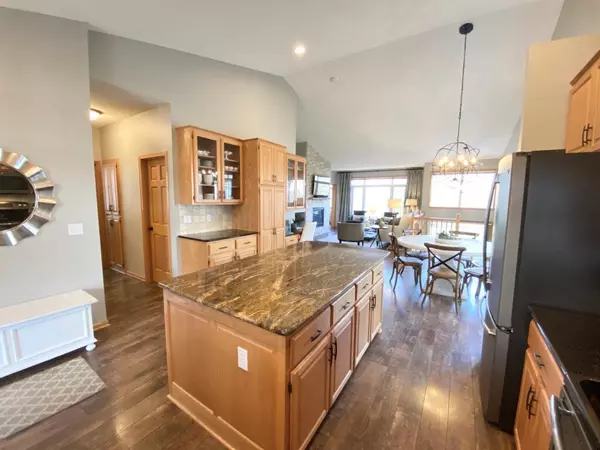$340,000
$335,000
1.5%For more information regarding the value of a property, please contact us for a free consultation.
5520 Jason CT Albertville, MN 55301
3 Beds
3 Baths
2,548 SqFt
Key Details
Sold Price $340,000
Property Type Townhouse
Sub Type Townhouse Detached
Listing Status Sold
Purchase Type For Sale
Square Footage 2,548 sqft
Price per Sqft $133
Subdivision Cedar Creek South 6Th Add
MLS Listing ID 5555233
Sold Date 07/16/20
Bedrooms 3
Full Baths 3
HOA Fees $125/mo
Year Built 2001
Annual Tax Amount $4,488
Tax Year 2020
Contingent None
Lot Size 3,920 Sqft
Acres 0.09
Lot Dimensions common
Property Description
Sparkling pond and golf course views of the 16th tee from this gorgeous detached townhome. Enjoy all living facilities on one level. Walking in you are greeted by an open floorplan with soaring vaulted ceilings. Your gourmet Kitchen features stunning granite countertops that complement the stone backsplash. The chef will love the high-end, stainless steel appliances and abundance of custom cabinetry. Your eyes are immediately drawn to the massive windows that provide pond and golf course views to the entire home. A cozy, floor-to-ceiling stone fireplace is available for cold winter evenings. You will love having a main level Master Suite with walk-in closet, private bath, and French doors that lead to the bright and sunny Four Season Porch. The walkout lower level includes a spacious Family Room with built-in media center and huge wet bar. Enjoy the warm weather on the open or covered patios overlooking the pond and golf course!
Location
State MN
County Wright
Zoning Residential-Single Family
Rooms
Basement Daylight/Lookout Windows, Drain Tiled, Finished, Full, Walkout
Dining Room Breakfast Area, Eat In Kitchen, Informal Dining Room, Kitchen/Dining Room, Living/Dining Room
Interior
Heating Forced Air, Fireplace(s)
Cooling Central Air
Fireplaces Number 1
Fireplaces Type Gas, Living Room, Stone
Fireplace Yes
Appliance Air-To-Air Exchanger, Dishwasher, Disposal, Dryer, Microwave, Range, Refrigerator, Washer, Water Softener Owned
Exterior
Parking Features Attached Garage, Concrete, Garage Door Opener, Insulated Garage
Garage Spaces 2.0
Waterfront Description Pond
View Y/N East
View East
Roof Type Age 8 Years or Less,Asphalt,Pitched
Building
Lot Description On Golf Course, Tree Coverage - Light
Story One
Foundation 1296
Sewer City Sewer/Connected
Water City Water/Connected
Level or Stories One
Structure Type Brick/Stone,Vinyl Siding
New Construction false
Schools
School District St. Michael-Albertville
Others
HOA Fee Include Lawn Care,Trash,Lawn Care,Snow Removal
Restrictions Pets - Cats Allowed,Pets - Dogs Allowed,Pets - Weight/Height Limit
Read Less
Want to know what your home might be worth? Contact us for a FREE valuation!

Our team is ready to help you sell your home for the highest possible price ASAP






