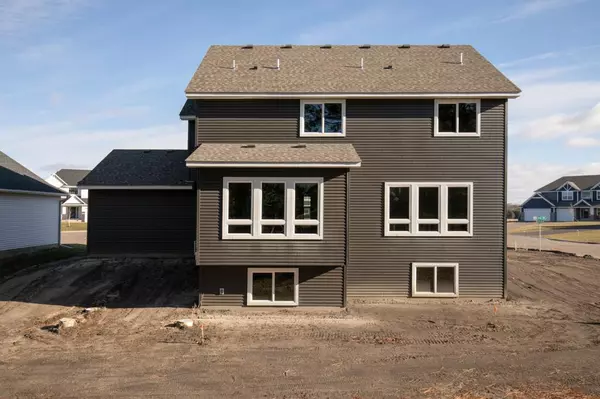$555,899
$527,662
5.4%For more information regarding the value of a property, please contact us for a free consultation.
7223 208th ST N Forest Lake, MN 55025
4 Beds
4 Baths
3,358 SqFt
Key Details
Sold Price $555,899
Property Type Single Family Home
Sub Type Single Family Residence
Listing Status Sold
Purchase Type For Sale
Square Footage 3,358 sqft
Price per Sqft $165
Subdivision Chestnut Creek
MLS Listing ID 5577552
Sold Date 12/30/20
Bedrooms 4
Full Baths 3
Half Baths 1
HOA Fees $8/ann
Year Built 2020
Annual Tax Amount $1,698
Tax Year 2020
Contingent None
Lot Size 0.610 Acres
Acres 0.61
Lot Dimensions 137x326x110x218
Property Sub-Type Single Family Residence
Property Description
Welcome to the Jamestown two-story on an amazing walkout lot 4 bedrooms, 4 bathrooms, master suite with an unbelievable walk-in closet with center island and a private bathroom with a walk-in tile shower, soaker tub and double bowl vanity, convenient upper level laundry and large loft with built-in desk/homework station, main floor office/den with French doors, cozy family room with stone front gas fireplace and built-in bookcases, gourmet kitchen with corner pantry and oversized center island, granite countertops, hardwood/tile floors, knock down ceilings, three panel solid core doors, decorative niche and much more! The walkout lower level is fully finished and includes a large family room, a fourth bedroom and full bathroom. (Photos are of another similar model) We have many homesites, developments and plans to choose from. Set up a meeting to design your dream home today!
Location
State MN
County Washington
Community Chestnut Creek
Zoning Residential-Single Family
Rooms
Basement Drain Tiled, Finished, Full, Concrete, Walkout
Dining Room Breakfast Bar, Breakfast Area, Informal Dining Room, Kitchen/Dining Room
Interior
Heating Forced Air, Fireplace(s)
Cooling Central Air
Fireplaces Number 1
Fireplaces Type Gas, Living Room, Stone
Fireplace Yes
Appliance Air-To-Air Exchanger, Cooktop, Dishwasher, Disposal, Exhaust Fan, Microwave, Refrigerator, Wall Oven
Exterior
Parking Features Attached Garage, Asphalt, Garage Door Opener
Garage Spaces 3.0
Fence None
Pool None
Roof Type Age 8 Years or Less,Asphalt
Building
Lot Description Sod Included in Price, Tree Coverage - Light
Story Two
Foundation 1190
Sewer City Sewer/Connected
Water City Water/Connected
Level or Stories Two
Structure Type Brick/Stone,Vinyl Siding
New Construction true
Schools
School District Forest Lake
Others
HOA Fee Include Other
Read Less
Want to know what your home might be worth? Contact us for a FREE valuation!

Our team is ready to help you sell your home for the highest possible price ASAP





