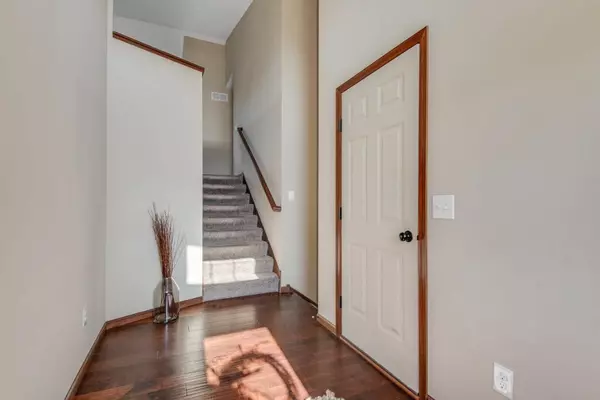$329,900
$319,900
3.1%For more information regarding the value of a property, please contact us for a free consultation.
12402 Midway CIR NE Blaine, MN 55449
3 Beds
2 Baths
1,440 SqFt
Key Details
Sold Price $329,900
Property Type Single Family Home
Sub Type Single Family Residence
Listing Status Sold
Purchase Type For Sale
Square Footage 1,440 sqft
Price per Sqft $229
Subdivision The Lakes Of Radisson 56Th Add
MLS Listing ID 5561151
Sold Date 06/25/20
Bedrooms 3
Full Baths 2
HOA Fees $33/ann
Year Built 2014
Annual Tax Amount $3,275
Tax Year 2020
Contingent None
Lot Size 7,405 Sqft
Acres 0.17
Lot Dimensions 66x113
Property Description
**Multiple Offers Received! Highest and Best due by 5/14 at 9PM.**
Grand foyer in a split-level! Handsome hardwood floors and tall, vaulted ceilings give you room to breathe in this lovely home. Feel warm and at home in the modern kitchen. The gorgeous details, like the granite center island, stainless steel appliances, built-in pantry, and rich dark cabinetry feel brand new. Huge open living room where you can gather together or curl up in a corner. This summer head outside on the maintenance- free composite deck. Enjoy the yard and neighborhood with walking paths, nearby gazebos, parks, and even a splash pad and Sunrise Lake. So many things to love owning this home, including the prepped and ready-to-build lower level. Finish it in your time and the way you want it. Great opportunity to build equity in a great community. Furniture is negotiable/for sale.
Location
State MN
County Anoka
Zoning Residential-Single Family
Rooms
Basement Daylight/Lookout Windows, Full
Dining Room Kitchen/Dining Room
Interior
Heating Forced Air
Cooling Central Air
Fireplace No
Appliance Dishwasher, Disposal, Dryer, Exhaust Fan, Microwave, Range, Refrigerator, Washer, Water Softener Owned
Exterior
Parking Features Attached Garage, Asphalt, Garage Door Opener
Garage Spaces 2.0
Fence None
Pool None
Roof Type Age 8 Years or Less,Asphalt
Building
Lot Description Corner Lot, Tree Coverage - Light
Story Split Entry (Bi-Level)
Foundation 1205
Sewer City Sewer/Connected
Water City Water/Connected
Level or Stories Split Entry (Bi-Level)
Structure Type Brick/Stone,Fiber Cement,Metal Siding,Shake Siding,Vinyl Siding
New Construction false
Schools
School District Anoka-Hennepin
Others
HOA Fee Include Other,Professional Mgmt
Read Less
Want to know what your home might be worth? Contact us for a FREE valuation!

Our team is ready to help you sell your home for the highest possible price ASAP






