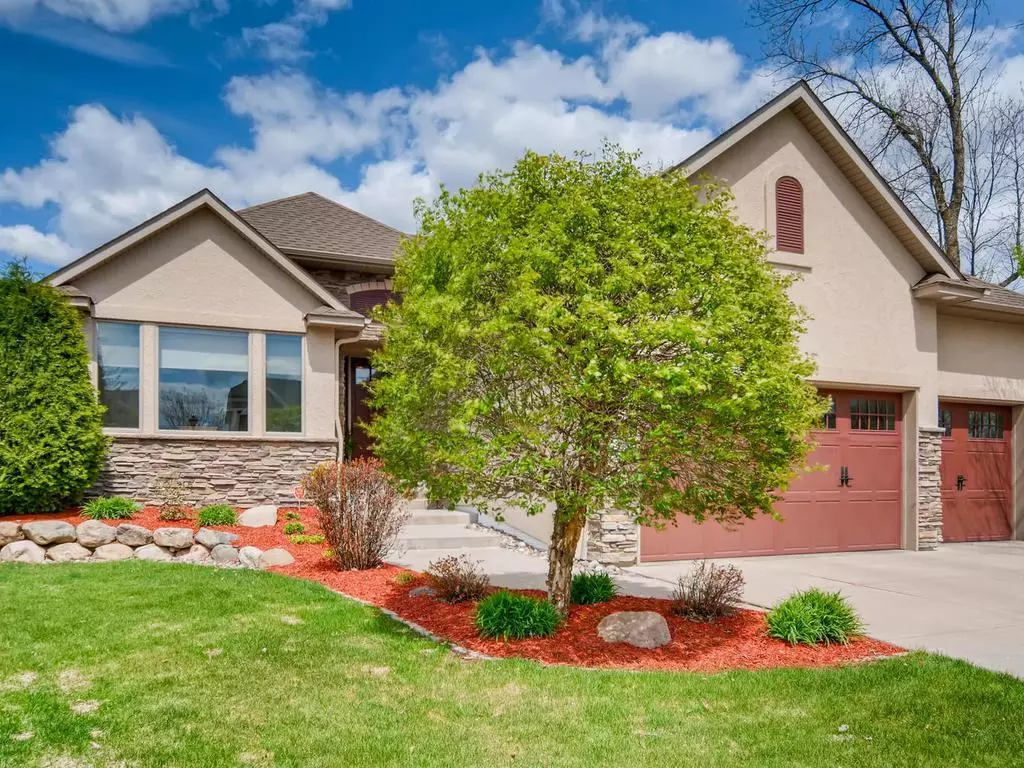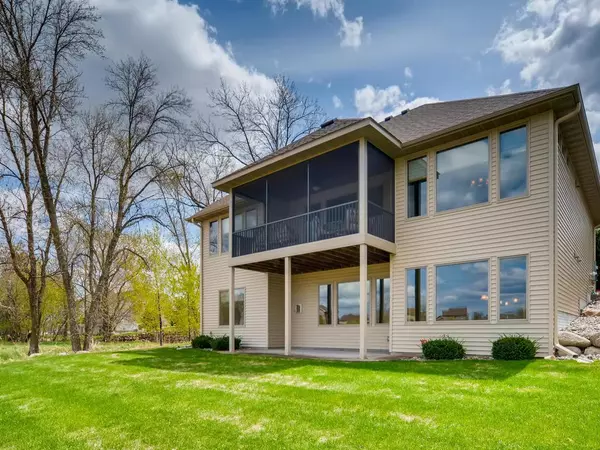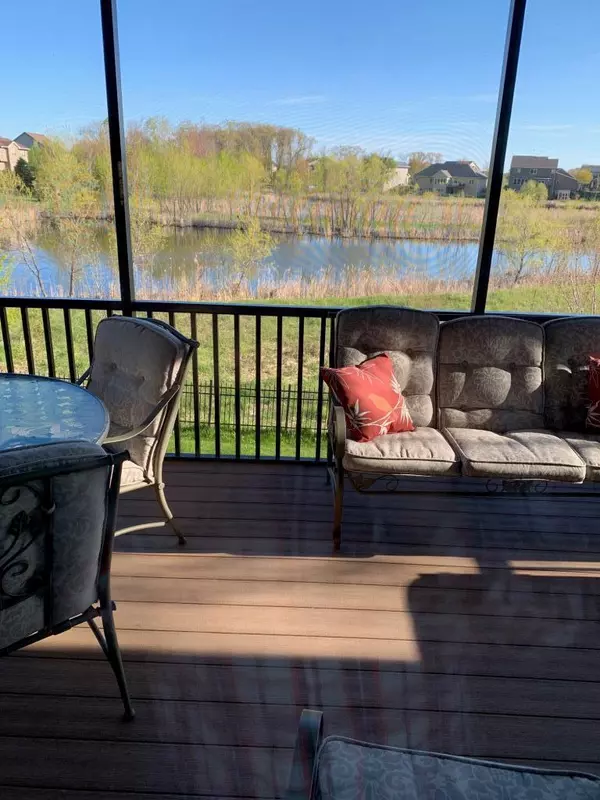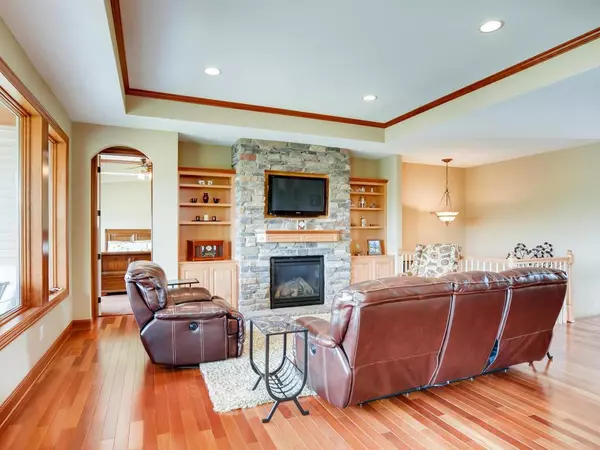$580,000
$595,000
2.5%For more information regarding the value of a property, please contact us for a free consultation.
11681 St Andrews CIR Blaine, MN 55449
3 Beds
3 Baths
3,230 SqFt
Key Details
Sold Price $580,000
Property Type Townhouse
Sub Type Townhouse Detached
Listing Status Sold
Purchase Type For Sale
Square Footage 3,230 sqft
Price per Sqft $179
Subdivision St Andrews Village
MLS Listing ID 5561127
Sold Date 06/29/20
Bedrooms 3
Full Baths 1
Half Baths 1
Three Quarter Bath 1
HOA Fees $230/mo
Year Built 2008
Annual Tax Amount $7,088
Tax Year 2020
Contingent None
Lot Size 8,276 Sqft
Acres 0.19
Lot Dimensions 65X127
Property Description
Welcome to the private community of St. Andrews Village pool community. This beautiful detached villa home has loads of upgrades including 8 foot doors main level, main floor great room w/stone fireplace, tons of built-ins, Brazilian cherry floors. Kitchen with double ovens, gas range, granite counters. Master bedroom suite includes master bath with walk in shower, separate tub & walk through closet. Main level screen porch overlooking pond with privacy. Main floor office with custom built-ins, main floor laundry with cabinets. Lower level includes 2nd stone fireplace, large family room, pool table area & custom bar, 2 bedrooms down with another bath. Awesome theatre room with 92 inch screen. Oversized 3 stall heated & insulated garage.Enjoy the private pool, park, basketball/pickleball area too! Loads of walking paths around Lochness Park & walk to Lexington Athletic Complex.
Location
State MN
County Anoka
Zoning Residential-Single Family
Rooms
Family Room Other, Play Area
Basement Daylight/Lookout Windows, Drain Tiled, Finished, Full, Concrete, Sump Pump, Walkout
Dining Room Informal Dining Room
Interior
Heating Forced Air
Cooling Central Air
Fireplaces Number 2
Fireplaces Type Family Room, Gas, Living Room, Stone
Fireplace Yes
Appliance Cooktop, Dishwasher, Disposal, Dryer, Electric Water Heater, Exhaust Fan, Microwave, Refrigerator, Wall Oven, Washer, Water Softener Owned
Exterior
Parking Features Attached Garage, Concrete, Garage Door Opener, Heated Garage, Insulated Garage
Garage Spaces 3.0
Waterfront Description Pond
Roof Type Age 8 Years or Less, Asphalt
Building
Story One
Foundation 1732
Sewer City Sewer/Connected
Water City Water/Connected
Level or Stories One
Structure Type Brick/Stone, Stucco, Vinyl Siding
New Construction false
Schools
School District Centennial
Others
HOA Fee Include Lawn Care, Professional Mgmt, Shared Amenities, Snow Removal
Restrictions Rentals not Permitted,Pets - Cats Allowed,Pets - Dogs Allowed,Pets - Number Limit
Read Less
Want to know what your home might be worth? Contact us for a FREE valuation!

Our team is ready to help you sell your home for the highest possible price ASAP






