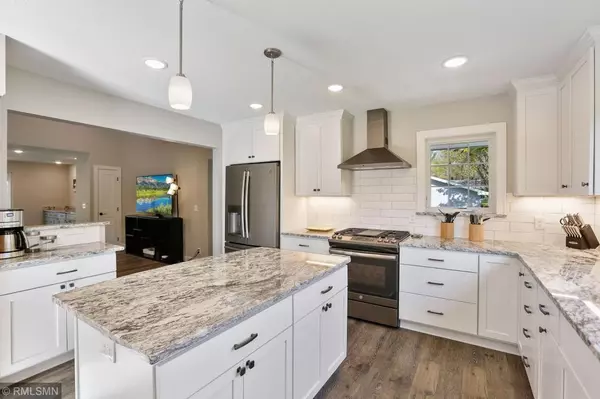$496,000
$520,000
4.6%For more information regarding the value of a property, please contact us for a free consultation.
8355 Duluth ST Golden Valley, MN 55427
4 Beds
3 Baths
2,665 SqFt
Key Details
Sold Price $496,000
Property Type Single Family Home
Sub Type Single Family Residence
Listing Status Sold
Purchase Type For Sale
Square Footage 2,665 sqft
Price per Sqft $186
Subdivision Bergstroms Valley Heights 2Nd
MLS Listing ID 5565258
Sold Date 06/19/20
Bedrooms 4
Full Baths 2
Three Quarter Bath 1
Year Built 1967
Annual Tax Amount $4,713
Tax Year 2020
Contingent None
Lot Size 0.330 Acres
Acres 0.33
Lot Dimensions 100x144x101x145
Property Sub-Type Single Family Residence
Property Description
This 4 Bedroom, 3 Bath GV rambler is awesome and updated! Chef's kitchen with large island, granite countertops, and tons of workspace and storage. Open concept main living/dining area with vaulted ceilings, gas fireplace, and Karastan hardwood floors throughout. Spacious Master Suite with tiled shower, dual sinks, and walk-in closet. Lower level family room with gas fireplace, and 2 additional bedrooms with a ¾ bath. Oversized 30 x 15 cedar deck with access from kitchen and master suite. Insulated and heated garage with epoxy floors. Updated plumbing, 200 amp electrical panel, and cable jacks added throughout the home. New high-efficiency furnace, water heater, and A/C, washer/dryer. Drain tile, sump pump, and a radon mitigation system have been added. Huge backyard waiting for summer fun and games. Move-in and enjoy, no projects here!
Location
State MN
County Hennepin
Zoning Residential-Single Family
Rooms
Basement Crawl Space, Drain Tiled, Egress Window(s), Finished, Full, Sump Pump
Dining Room Living/Dining Room, Separate/Formal Dining Room
Interior
Heating Forced Air
Cooling Central Air
Fireplaces Number 2
Fireplaces Type Family Room, Gas, Living Room
Fireplace Yes
Appliance Cooktop, Dishwasher, Exhaust Fan, Microwave, Range, Refrigerator
Exterior
Parking Features Attached Garage, Asphalt, Heated Garage, Insulated Garage
Garage Spaces 2.0
Fence None
Pool None
Roof Type Asphalt
Building
Lot Description Tree Coverage - Light
Story One
Foundation 1283
Sewer City Sewer - In Street
Water City Water - In Street
Level or Stories One
Structure Type Fiber Board
New Construction false
Schools
School District Robbinsdale
Read Less
Want to know what your home might be worth? Contact us for a FREE valuation!

Our team is ready to help you sell your home for the highest possible price ASAP





