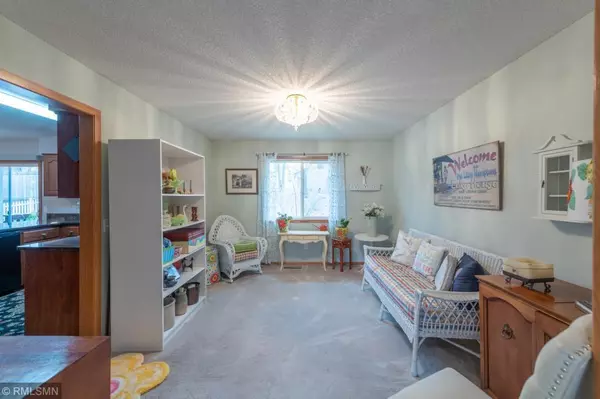$330,000
$339,999
2.9%For more information regarding the value of a property, please contact us for a free consultation.
405 Interlachen LN Burnsville, MN 55306
4 Beds
3 Baths
2,580 SqFt
Key Details
Sold Price $330,000
Property Type Single Family Home
Sub Type Single Family Residence
Listing Status Sold
Purchase Type For Sale
Square Footage 2,580 sqft
Price per Sqft $127
Subdivision Interlachen South Ph I
MLS Listing ID 5569672
Sold Date 07/20/20
Bedrooms 4
Full Baths 1
Three Quarter Bath 2
Year Built 1987
Annual Tax Amount $3,784
Tax Year 2020
Contingent None
Lot Size 10,018 Sqft
Acres 0.23
Lot Dimensions 125x80
Property Description
Welcome home to this four bedroom, three bathroom home in ISD 196 with an open kitchen family room concept. Many updates have been made including kitchen cabinets and granite countertops, appliances in this move in ready home. This house has all of the space you need with formal dining, kitchen, formal living, laundry, one bedroom and living room on main level, easily convert to a home office. New windows throughout home with custom blinds. LL boasts high ceilings in family room and lots of storage. Home has three bedrooms on upper level with full bathroom, the master includes an attached bathroom with shower. Take advantage of the nearby parks, easy access to freeways, shopping, award winning school district and peaceful neighborhood with home situated near cul-de-sac. Garage is an oversized two car garage, enjoy flat yard with firepit and deck in backyard. A few finishing touches will make this house your dream home.
Location
State MN
County Dakota
Zoning Residential-Single Family
Rooms
Basement Block, Crawl Space, Drain Tiled, Finished, Partial, Sump Pump
Dining Room Breakfast Area, Eat In Kitchen, Living/Dining Room, Separate/Formal Dining Room
Interior
Heating Forced Air
Cooling Central Air
Fireplaces Number 1
Fireplaces Type Brick, Living Room, Wood Burning
Fireplace Yes
Appliance Dishwasher, Disposal, Dryer, Exhaust Fan, Water Filtration System, Water Osmosis System, Microwave, Range, Refrigerator, Washer, Water Softener Owned
Exterior
Parking Features Attached Garage, Concrete, Garage Door Opener
Garage Spaces 2.0
Fence None
Pool None
Roof Type Age Over 8 Years, Asphalt
Building
Lot Description Tree Coverage - Medium
Story Modified Two Story
Foundation 1500
Sewer City Sewer/Connected
Water City Water/Connected
Level or Stories Modified Two Story
Structure Type Wood Siding
New Construction false
Schools
School District Rosemount-Apple Valley-Eagan
Read Less
Want to know what your home might be worth? Contact us for a FREE valuation!

Our team is ready to help you sell your home for the highest possible price ASAP






