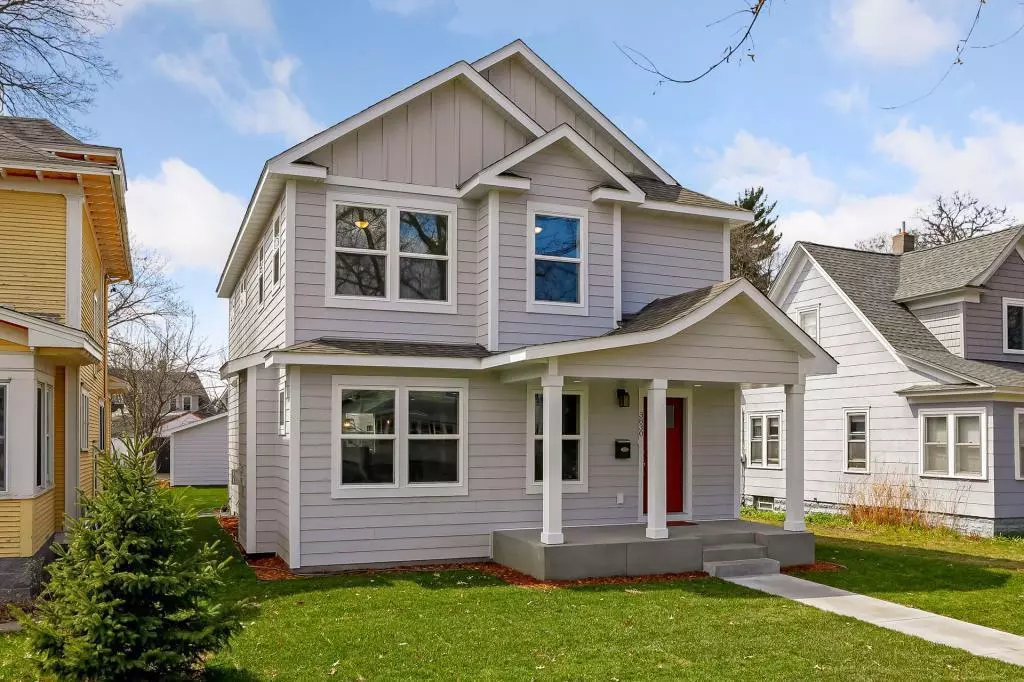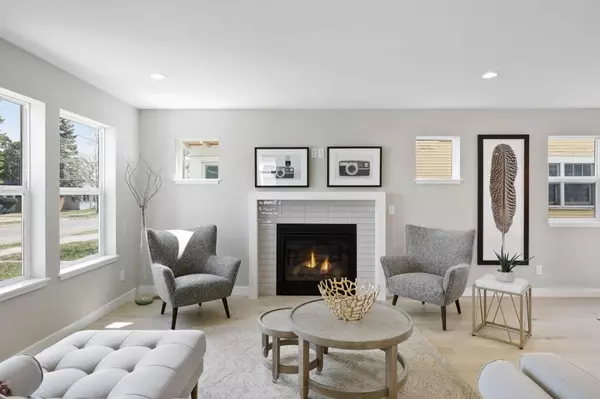$570,500
$574,999
0.8%For more information regarding the value of a property, please contact us for a free consultation.
3830 35th AVE S Minneapolis, MN 55406
4 Beds
4 Baths
3,036 SqFt
Key Details
Sold Price $570,500
Property Type Single Family Home
Sub Type Single Family Residence
Listing Status Sold
Purchase Type For Sale
Square Footage 3,036 sqft
Price per Sqft $187
Subdivision Lawndale
MLS Listing ID 5575625
Sold Date 07/31/20
Bedrooms 4
Full Baths 2
Half Baths 1
Three Quarter Bath 1
Year Built 2020
Annual Tax Amount $2,762
Tax Year 2019
Contingent None
Lot Size 6,098 Sqft
Acres 0.14
Lot Dimensions 40x141x43x162
Property Description
High quality new construction from the premier ICON Homes construction team. Enjoy all of the "bells and whistles" that the suburbs enjoy, but right here in the city, on an oversized lot.
Enjoy the main floor mudroom, powder room, and open floorplan for entertaining and flexible living. Your luxury kitchen features a walk-in pantry and beautiful soft-close cabinetry. High quality appliances and gorgeous countertops round out your beautiful and functional new kitchen.
The upper level is home to the laundry room and three bedrooms, including your expansive master suite. With a huge walk-in closet and a spacious walk-in shower, you may consider staying in your bedroom all day.
The lower level is finished with a gigantic family room, as well as a 4th bedroom and bathroom. Your guests will feel very comfortable in this extra bedroom suite, so be careful who you invite to stay over. They just may never want to leave.
Ask us about the many ways that this home was built "above the norm."
Location
State MN
County Hennepin
Zoning Residential-Single Family
Rooms
Basement Drain Tiled, Drainage System, Egress Window(s), Finished, Full, Insulating Concrete Forms, Storage Space, Sump Pump
Dining Room Breakfast Bar, Breakfast Area, Eat In Kitchen, Informal Dining Room, Kitchen/Dining Room, Living/Dining Room
Interior
Heating Forced Air
Cooling Central Air
Fireplaces Number 1
Fireplaces Type Gas, Living Room
Fireplace Yes
Appliance Air-To-Air Exchanger, Dishwasher, Disposal, Dryer, Exhaust Fan, Microwave, Range, Refrigerator, Washer
Exterior
Parking Features Detached, Concrete, Garage Door Opener
Garage Spaces 2.0
Fence None
Pool None
Roof Type Age 8 Years or Less, Asphalt, Pitched
Building
Lot Description Public Transit (w/in 6 blks), Irregular Lot, Sod Included in Price, Tree Coverage - Light
Story Two
Foundation 1066
Sewer City Sewer/Connected
Water City Water/Connected
Level or Stories Two
Structure Type Engineered Wood, Metal Siding, Other, Wood Siding
New Construction true
Schools
School District Minneapolis
Read Less
Want to know what your home might be worth? Contact us for a FREE valuation!

Our team is ready to help you sell your home for the highest possible price ASAP






