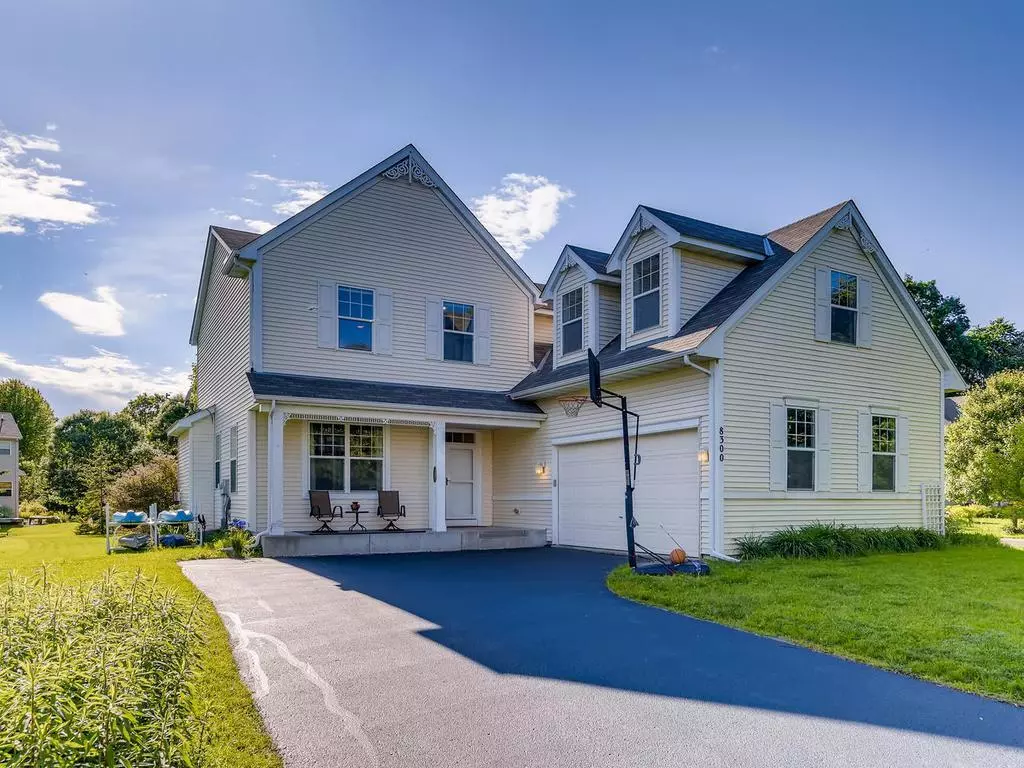$400,000
$389,900
2.6%For more information regarding the value of a property, please contact us for a free consultation.
8300 Chestnut CT Victoria, MN 55386
4 Beds
3 Baths
2,610 SqFt
Key Details
Sold Price $400,000
Property Type Single Family Home
Sub Type Single Family Residence
Listing Status Sold
Purchase Type For Sale
Square Footage 2,610 sqft
Price per Sqft $153
Subdivision Allegheny Grove 4Th Add
MLS Listing ID 5577972
Sold Date 07/31/20
Bedrooms 4
Full Baths 1
Half Baths 1
Three Quarter Bath 1
HOA Fees $12/ann
Year Built 2003
Annual Tax Amount $4,221
Tax Year 2020
Contingent None
Lot Size 0.330 Acres
Acres 0.33
Lot Dimensions Irregular
Property Description
Welcome to Alleghany Grove in beautiful Victoria! Classic 2 story home with some great features such as granite counter tops, stainless steel appliances, new carpet and furnace all replaced in 2018. The loft space above the garage gives you a large bonus family room for comfy movie nights or an extra office space/play area for kids. The huge corner lot is also a plus with lush foliage and trees to give you privacy and shade while you entertain on the back patio or enjoy a bonfire in the fire pit. Take your morning or evening walks on the wooded trails that ajdoin the neighborhood. Unfinished, studded basement allows the possibilities for more square footage! Located in convenience to lovely downtown Victoria with numerous shops, restaurants, drinking establishments and Deer Run Golf Club just around the corner. Welcome home.
Location
State MN
County Carver
Zoning Residential-Multi-Family,Residential-Single Family
Rooms
Basement Drain Tiled, Egress Window(s), Full, Sump Pump
Dining Room Informal Dining Room
Interior
Heating Forced Air
Cooling Central Air
Fireplaces Number 1
Fireplace Yes
Appliance Air-To-Air Exchanger, Dryer, Exhaust Fan, Microwave, Range, Refrigerator, Washer, Water Softener Owned
Exterior
Parking Features Asphalt
Garage Spaces 2.0
Building
Story Two
Foundation 1085
Sewer City Sewer/Connected
Water City Water/Connected
Level or Stories Two
Structure Type Vinyl Siding
New Construction false
Schools
School District Eastern Carver County Schools
Others
HOA Fee Include Shared Amenities
Read Less
Want to know what your home might be worth? Contact us for a FREE valuation!

Our team is ready to help you sell your home for the highest possible price ASAP





