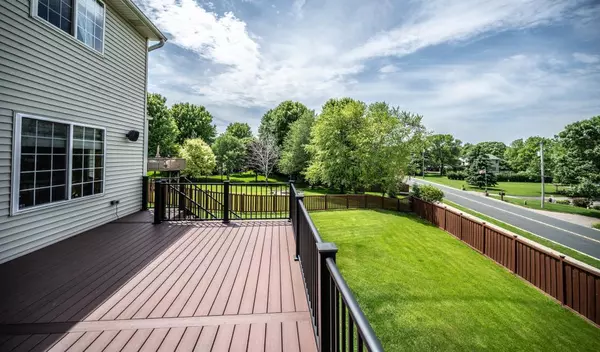$375,000
$375,000
For more information regarding the value of a property, please contact us for a free consultation.
8425 Bechtel AVE Inver Grove Heights, MN 55076
3 Beds
3 Baths
2,257 SqFt
Key Details
Sold Price $375,000
Property Type Single Family Home
Sub Type Single Family Residence
Listing Status Sold
Purchase Type For Sale
Square Footage 2,257 sqft
Price per Sqft $166
Subdivision Orchard Meadows
MLS Listing ID 5578055
Sold Date 07/24/20
Bedrooms 3
Full Baths 2
Half Baths 1
HOA Fees $32/qua
Year Built 1994
Annual Tax Amount $3,838
Tax Year 2020
Contingent None
Lot Size 0.330 Acres
Acres 0.33
Lot Dimensions 165x140x42x172
Property Sub-Type Single Family Residence
Property Description
This beautiful home sits on a cul-de-sac, with a large fenced in yard and a brand new maintenance free decking system! The current homeowners have continuously updated & exceptionally maintained the house. Most recent updates are new furnace & A/C, with a whole home humidifier, new roof, and new carpet on the upper level with extra padding. The main level boasts granite countertops (with A LOT of counter space), large center island and built-in beverage fridge with wine rack! The living room has detailed woodwork with a gas burning fire place. The upper level of the home has three bedrooms, the master bedroom includes French doors, high vaulted ceilings and two sink areas, also includes a large walk in closet. Three car garage - extra deep. Lower level is unfinished and ready for endless possibilities!
Location
State MN
County Dakota
Zoning Residential-Single Family
Rooms
Basement Daylight/Lookout Windows, Egress Window(s), Full, Concrete, Sump Pump, Walkout
Dining Room Eat In Kitchen, Kitchen/Dining Room, Living/Dining Room, Separate/Formal Dining Room
Interior
Heating Forced Air
Cooling Central Air
Fireplaces Number 1
Fireplaces Type Family Room, Gas
Fireplace Yes
Appliance Dishwasher, Disposal, Dryer, Exhaust Fan, Humidifier, Gas Water Heater, Microwave, Range, Refrigerator, Washer, Water Softener Owned
Exterior
Parking Features Attached Garage, Asphalt, Insulated Garage
Garage Spaces 3.0
Fence Full, Privacy, Wood
Roof Type Age 8 Years or Less,Asphalt
Building
Story Two
Foundation 1517
Sewer City Sewer/Connected
Water City Water/Connected
Level or Stories Two
Structure Type Brick/Stone,Metal Siding,Vinyl Siding
New Construction false
Schools
School District Inver Grove Hts. Community Schools
Others
HOA Fee Include Trash,Shared Amenities
Read Less
Want to know what your home might be worth? Contact us for a FREE valuation!

Our team is ready to help you sell your home for the highest possible price ASAP





