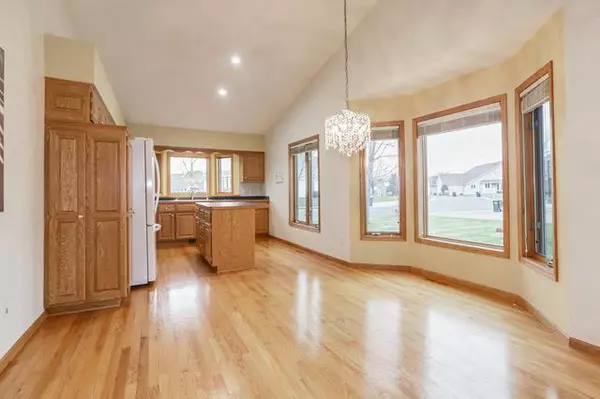$441,000
$399,900
10.3%For more information regarding the value of a property, please contact us for a free consultation.
1048 Westcliff Curve Shoreview, MN 55126
2 Beds
3 Baths
2,348 SqFt
Key Details
Sold Price $441,000
Property Type Townhouse
Sub Type Townhouse Side x Side
Listing Status Sold
Purchase Type For Sale
Square Footage 2,348 sqft
Price per Sqft $187
Subdivision Cic 361 Weston Woods Of Shv
MLS Listing ID 6108263
Sold Date 12/14/21
Bedrooms 2
Full Baths 1
Half Baths 1
Three Quarter Bath 1
HOA Fees $384/mo
Year Built 1998
Annual Tax Amount $5,402
Tax Year 2021
Contingent None
Lot Size 3,484 Sqft
Acres 0.08
Lot Dimensions common
Property Sub-Type Townhouse Side x Side
Property Description
Rare opportunity to find a 2BR 3BA townhome in high-demand Weston Woods for under $400,000. Features include kitchen with abundance of oak cabinets & counter space, center island, hardwood floors, vaulted ceilings in living room w/gas fireplace, large 4-season porch, deck, 1/2 bath and 1st floor laundry ,central vac,intercom. Lower level features walkout to concrete patio, wet bar with oak built-ins, exercise/hobby room, 2nd BR w/walk-in closet & 3/4 bath, new carpet & paint. Air exchanger,water softner ,electronic air filter. Close to shopping, restaurants, parks, newer library & popular Shoreview Community Center.20 min to both downtowns. maintenance free living at its best !!!!
Location
State MN
County Ramsey
Zoning Residential-Single Family
Rooms
Basement Drain Tiled, Finished, Full, Sump Pump, Walkout
Dining Room Eat In Kitchen, Informal Dining Room, Kitchen/Dining Room
Interior
Heating Forced Air
Cooling Central Air
Fireplaces Number 1
Fireplaces Type Gas, Living Room
Fireplace Yes
Exterior
Parking Features Attached Garage, Asphalt
Garage Spaces 2.0
Building
Lot Description Tree Coverage - Medium, Zero Lot Line
Story One
Foundation 1424
Sewer City Sewer/Connected
Water City Water/Connected
Level or Stories One
Structure Type Aluminum Siding,Brick/Stone
New Construction false
Schools
School District Mounds View
Others
HOA Fee Include Maintenance Structure,Cable TV,Hazard Insurance,Lawn Care,Maintenance Grounds,Professional Mgmt,Trash,Snow Removal
Restrictions Architecture Committee,Pets - Cats Allowed,Pets - Dogs Allowed,Rental Restrictions May Apply,Right of first Refusal
Read Less
Want to know what your home might be worth? Contact us for a FREE valuation!

Our team is ready to help you sell your home for the highest possible price ASAP





