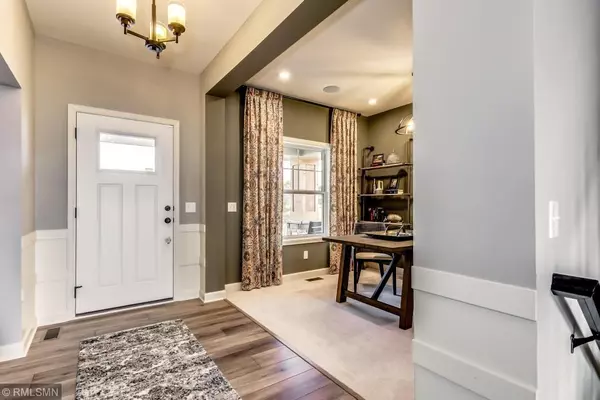$592,000
$623,201
5.0%For more information regarding the value of a property, please contact us for a free consultation.
7674 Parell AVE NE Otsego, MN 55330
5 Beds
4 Baths
3,251 SqFt
Key Details
Sold Price $592,000
Property Type Single Family Home
Sub Type Single Family Residence
Listing Status Sold
Purchase Type For Sale
Square Footage 3,251 sqft
Price per Sqft $182
Subdivision Boulder Creek
MLS Listing ID 5767372
Sold Date 12/15/21
Bedrooms 5
Full Baths 1
Half Baths 1
Three Quarter Bath 2
HOA Fees $30/qua
Year Built 2017
Annual Tax Amount $5,660
Tax Year 2021
Contingent None
Lot Size 9,583 Sqft
Acres 0.22
Lot Dimensions 66x147x66x146
Property Description
This gorgeous Taylor model home is now for sale featuring all of the professional design touches and add-ons already included! This popular floorplan is one that features neutral tones throughout this open-concept layout. The main level features a stunning fireplace with built-in shelving and cabinetry, and shiplap walls. The oversized island allows for additional seating and the formal morning room/dining room space also allows for either a formal dining space or an additional lounging area. You'll love the convenient mudroom off the garage which also features a bootbench for coats and shoes. This immaculate home also features a finished lower level with built-in cabintry and TV space along. Gorgeous added wall detail adds tons of character throughout. Don't miss this!
Location
State MN
County Wright
Community Boulder Creek
Zoning Residential-Single Family
Rooms
Basement Daylight/Lookout Windows, Drain Tiled, Finished, Full, Concrete, Sump Pump
Dining Room Informal Dining Room
Interior
Heating Forced Air
Cooling Central Air
Fireplaces Number 1
Fireplaces Type Family Room, Gas
Fireplace Yes
Appliance Air-To-Air Exchanger, Dishwasher, Disposal, Dryer, Microwave, Range, Refrigerator, Washer
Exterior
Parking Features Attached Garage, Asphalt, Garage Door Opener, Insulated Garage
Garage Spaces 3.0
Roof Type Age 8 Years or Less,Asphalt,Pitched
Building
Lot Description Sod Included in Price, Tree Coverage - Light
Story Two
Foundation 1144
Sewer City Sewer/Connected
Water City Water/Connected
Level or Stories Two
Structure Type Brick/Stone,Shake Siding,Vinyl Siding
New Construction true
Schools
School District Elk River
Others
HOA Fee Include Professional Mgmt,Trash
Read Less
Want to know what your home might be worth? Contact us for a FREE valuation!

Our team is ready to help you sell your home for the highest possible price ASAP






