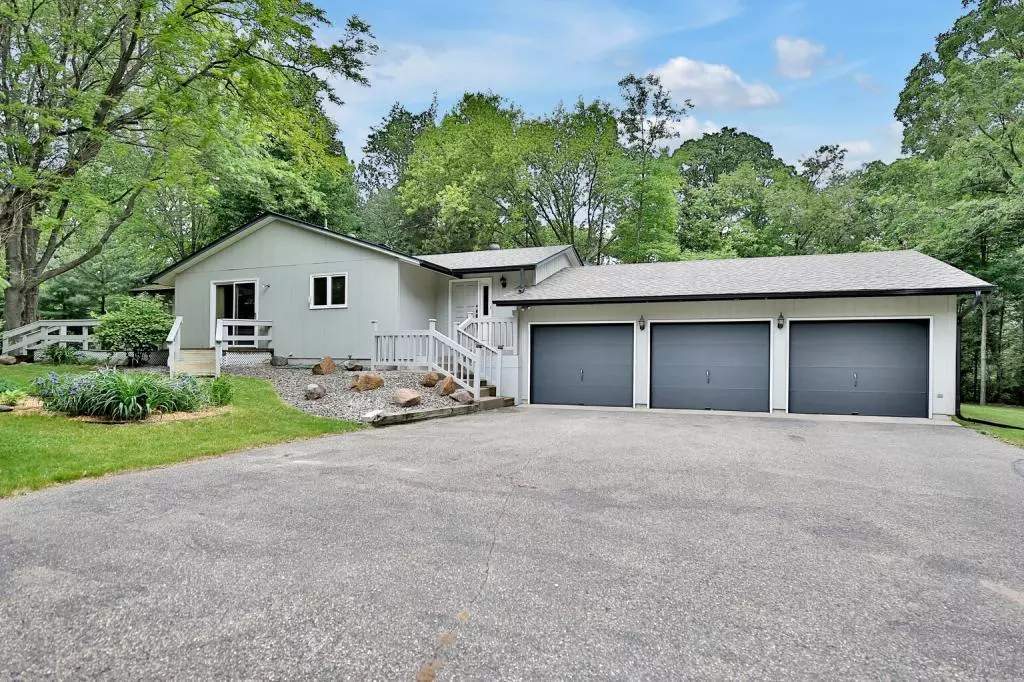$307,200
$298,500
2.9%For more information regarding the value of a property, please contact us for a free consultation.
26356 Galen DR Wyoming, MN 55092
3 Beds
3 Baths
3,000 SqFt
Key Details
Sold Price $307,200
Property Type Single Family Home
Sub Type Single Family Residence
Listing Status Sold
Purchase Type For Sale
Square Footage 3,000 sqft
Price per Sqft $102
Subdivision Ashton North
MLS Listing ID 5581482
Sold Date 07/10/20
Bedrooms 3
Full Baths 1
Three Quarter Bath 2
Year Built 1977
Annual Tax Amount $3,210
Tax Year 2020
Contingent None
Lot Size 0.660 Acres
Acres 0.66
Lot Dimensions 138x229x121x206
Property Description
Treat yourself to a showing at this 3005 finished square foot jewel box of a home! Three bedrooms, one full and two ¾ baths located in a rarely available subdivision. Includes an oversized three car garage with expanded driveway. Features a large deck with dual entrances, mature trees, and a well manicured landscape of a picturesque setting. The upper level boasts three bedrooms, one with a master bath. The other two bedrooms on the upper level share the upper level full bath. Optional fourth bedroom in the lower level, egress window needed, with access to the lower level ¾ bath for guests. Incredible opportunity for a sizeable entertainment, crafting, or woodworking shop in the lower level. Recently updated roof, carpet, laminate, and paint. Walking distance to the elementary school, shops, restaurants, and biking and hiking trail. Great freeway access to the Twin Cities. Quick possession possible.
Location
State MN
County Chisago
Zoning Residential-Single Family
Rooms
Basement Block, Daylight/Lookout Windows, Finished, Full
Dining Room Kitchen/Dining Room
Interior
Heating Forced Air, Fireplace(s)
Cooling Central Air
Fireplaces Number 2
Fireplaces Type Family Room, Living Room, Wood Burning
Fireplace Yes
Appliance Central Vacuum, Cooktop, Dishwasher, Disposal, Dryer, Exhaust Fan, Gas Water Heater, Microwave, Range, Refrigerator, Trash Compactor, Washer
Exterior
Parking Features Attached Garage, Asphalt
Garage Spaces 3.0
Roof Type Age 8 Years or Less, Asphalt
Building
Lot Description Tree Coverage - Medium
Story One
Foundation 1814
Sewer City Sewer/Connected
Water City Water/Connected
Level or Stories One
Structure Type Fiber Board
New Construction false
Schools
School District Forest Lake
Read Less
Want to know what your home might be worth? Contact us for a FREE valuation!

Our team is ready to help you sell your home for the highest possible price ASAP






