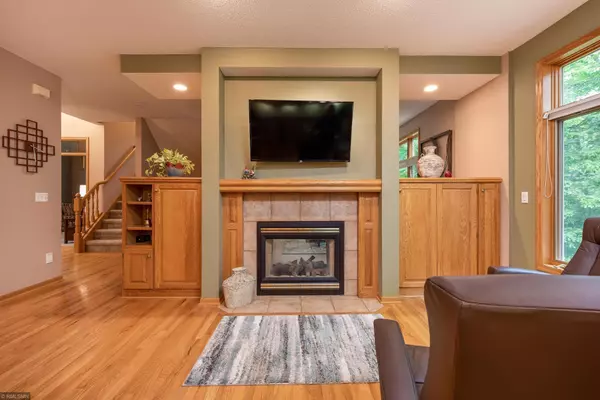$490,000
$485,000
1.0%For more information regarding the value of a property, please contact us for a free consultation.
11137 Woods TRL N Champlin, MN 55316
4 Beds
4 Baths
3,577 SqFt
Key Details
Sold Price $490,000
Property Type Single Family Home
Sub Type Single Family Residence
Listing Status Sold
Purchase Type For Sale
Square Footage 3,577 sqft
Price per Sqft $136
Subdivision The Woods At Elm Creek 3Rd Add
MLS Listing ID 5615556
Sold Date 11/06/20
Bedrooms 4
Full Baths 2
Half Baths 1
Three Quarter Bath 1
HOA Fees $11/ann
Year Built 1998
Annual Tax Amount $1,678
Tax Year 2020
Contingent None
Lot Size 0.370 Acres
Acres 0.37
Lot Dimensions s84x159x141x141
Property Description
What more could you want or need? This is a special Hanson-built home, located in the desirable "The Woods" neighborhood, situated on a cul-de-sac, walking paths galore right out your back door and the house is set back in the trees. Nature pouring in from every window! Home is close to Highways 169, 610 and 10, two blocks from Jerry Ruppelius Park/Athletic Complex and a mile from Elm Creek Park Reserve. Meticulously cared-for home, pride of ownership ... this one SHINES! Large, chef's dream kitchen, dual-sided fireplace to living room, separate office/den, wet-bar and the theater room in basement, lots of storage space, new landscaping and freshly-painted deck. Concrete driveway, insulated/heated garage (with floor drain and running water) and an electric car plug-in. Yes, there are a lot of EXTRAS. This is the one you'd be proud to call HOME!
Location
State MN
County Hennepin
Zoning Residential-Single Family
Rooms
Basement Daylight/Lookout Windows, Finished, Full, Sump Pump
Dining Room Eat In Kitchen, Separate/Formal Dining Room
Interior
Heating Forced Air
Cooling Central Air
Fireplaces Number 2
Fireplaces Type Family Room, Living Room
Fireplace Yes
Appliance Air-To-Air Exchanger, Dishwasher, Dryer, Exhaust Fan, Freezer, Microwave, Range, Refrigerator, Washer, Water Softener Owned
Exterior
Parking Features Attached Garage, Electric Vehicle Charging Station(s), Floor Drain, Heated Garage, Insulated Garage
Garage Spaces 3.0
Building
Lot Description Corner Lot, Tree Coverage - Heavy
Story Two
Foundation 1450
Sewer City Sewer/Connected
Water City Water/Connected
Level or Stories Two
Structure Type Brick/Stone,Vinyl Siding
New Construction false
Schools
School District Anoka-Hennepin
Others
HOA Fee Include Other
Read Less
Want to know what your home might be worth? Contact us for a FREE valuation!

Our team is ready to help you sell your home for the highest possible price ASAP





