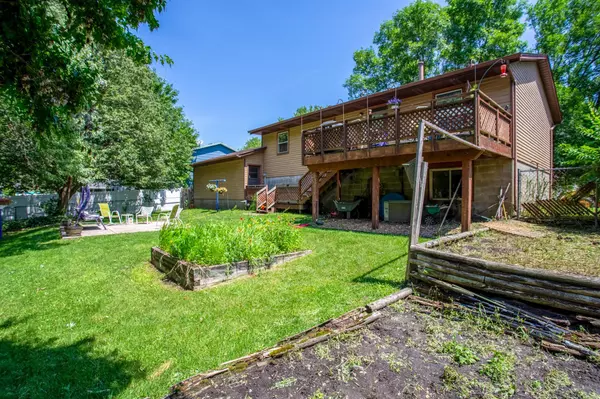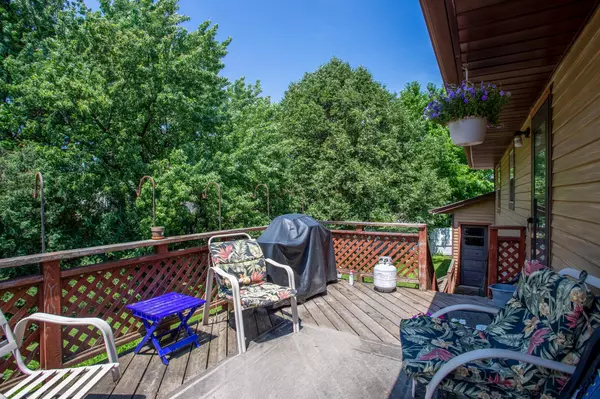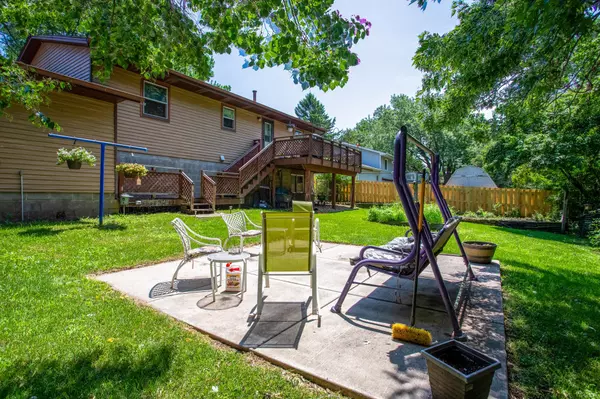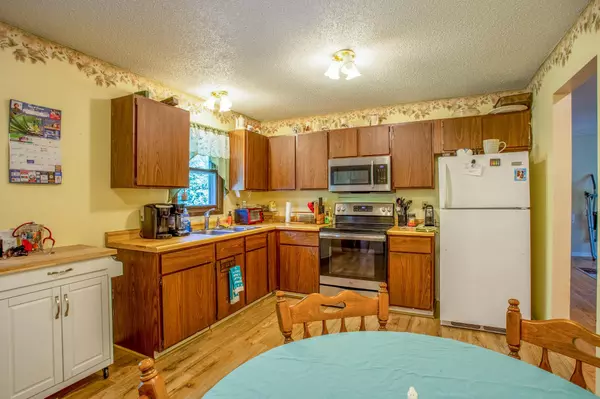$256,000
$249,900
2.4%For more information regarding the value of a property, please contact us for a free consultation.
13209 Union Terrace LN N Champlin, MN 55316
4 Beds
2 Baths
1,895 SqFt
Key Details
Sold Price $256,000
Property Type Single Family Home
Sub Type Single Family Residence
Listing Status Sold
Purchase Type For Sale
Square Footage 1,895 sqft
Price per Sqft $135
Subdivision Brays 2Nd Add
MLS Listing ID 5611183
Sold Date 08/31/20
Bedrooms 4
Full Baths 1
Three Quarter Bath 1
Year Built 1978
Annual Tax Amount $2,595
Tax Year 2020
Contingent None
Lot Size 10,018 Sqft
Acres 0.23
Lot Dimensions 118x85
Property Description
Located on a private lot with mature trees and a fenced-in backyard that features a deck and patio area, a garden, lush landscaping and plenty of privacy! New Pergo floors on the main level and new carpet on the lower level. The eat-in Kitchen features a spacious pantry, new range, kitchen window and a door to the back deck. Huge Great Room with ceiling fan and bright bay window. Main floor Master Bedroom with large closet, bay window, ceiling fan and private access to the walkthrough Bathroom. 2 Bedrooms upstairs and 2 Bedrooms downstairs. Open lower level Family Room with daylight windows. Large Utility Room with washer, dryer, sink and work bench. Spacious storage closet beneath the stairs. Newer washer and dryer, new front door and back door. Road out front was just resurfaced. Seller to install new asphalt driveway prior to closing. In a great location blocks from the Mississippi River and minutes to parks, shopping, restaurants and more!
Location
State MN
County Hennepin
Zoning Residential-Single Family
Rooms
Basement Daylight/Lookout Windows, Finished, Full, Storage Space
Dining Room Kitchen/Dining Room, Living/Dining Room
Interior
Heating Forced Air
Cooling Central Air
Fireplace No
Appliance Dryer, Microwave, Range, Refrigerator, Washer, Water Softener Rented
Exterior
Parking Features Attached Garage, Asphalt, Garage Door Opener
Garage Spaces 2.0
Fence Partial, Wood
Pool None
Roof Type Age Over 8 Years,Asphalt,Pitched
Building
Lot Description Tree Coverage - Heavy
Story Split Entry (Bi-Level)
Foundation 984
Sewer City Sewer/Connected
Water City Water/Connected
Level or Stories Split Entry (Bi-Level)
Structure Type Brick/Stone,Metal Siding
New Construction false
Schools
School District Anoka-Hennepin
Read Less
Want to know what your home might be worth? Contact us for a FREE valuation!

Our team is ready to help you sell your home for the highest possible price ASAP





