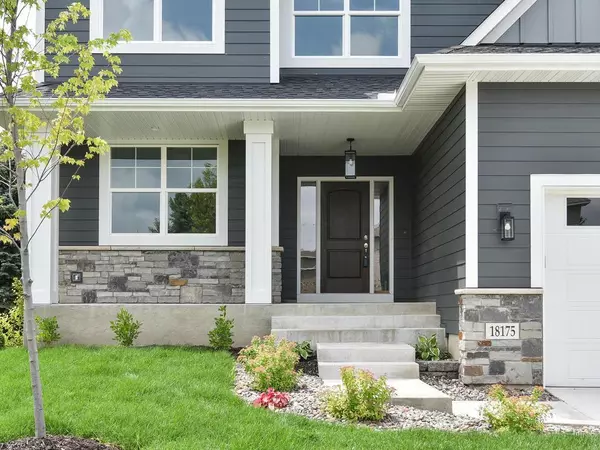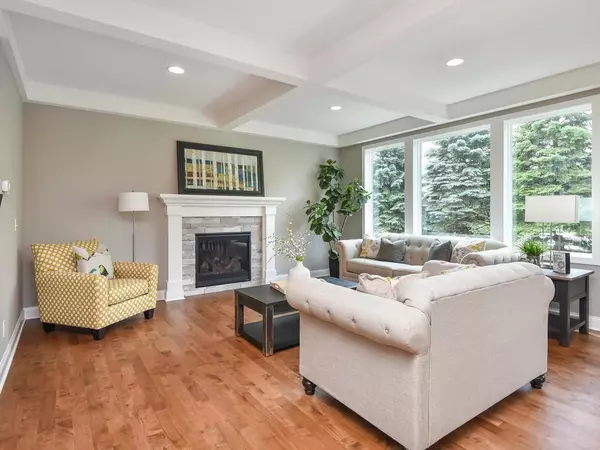$624,900
$624,900
For more information regarding the value of a property, please contact us for a free consultation.
18175 70th PL N Maple Grove, MN 55311
5 Beds
5 Baths
3,557 SqFt
Key Details
Sold Price $624,900
Property Type Single Family Home
Sub Type Single Family Residence
Listing Status Sold
Purchase Type For Sale
Square Footage 3,557 sqft
Price per Sqft $175
Subdivision Shannon Lough
MLS Listing ID 5614837
Sold Date 10/09/20
Bedrooms 5
Full Baths 3
Half Baths 1
Three Quarter Bath 1
HOA Fees $17/ann
Year Built 2019
Annual Tax Amount $967
Tax Year 2020
Contingent None
Lot Size 0.310 Acres
Acres 0.31
Lot Dimensions 81x136x99x159
Property Description
Quality new construction is SW Maple Grove. Open floor plan with real hardwood flooring on most of the main level. Spacious kitchen with upgraded granite, SS appliances, enameled custom cabinets and a WI Pantry. Large sun filled windows, beamed ceiling details and a fireplace in the great room. Dining off the kitchen leads out to a large deck with maintenance free decking & railing. Great back entry with bench and WI closet. Great owners suite with vaulted ceiling, heated tile bath floor, large shower and soaking tub. 3 additional brs and a loft. Lower level is finished with a family room, game area & 5th bedroom. Several additional amenities such as floor drain in the garage, concrete front porch, Pella Windows, and James Hardie Siding
Location
State MN
County Hennepin
Community Shannon Lough
Zoning Residential-Single Family
Rooms
Basement Daylight/Lookout Windows, Drain Tiled, Drainage System, Finished, Concrete, Sump Pump
Dining Room Eat In Kitchen, Informal Dining Room, Kitchen/Dining Room
Interior
Heating Forced Air, Fireplace(s)
Cooling Central Air
Fireplaces Number 1
Fireplaces Type Family Room, Gas
Fireplace Yes
Appliance Cooktop, Dishwasher, Disposal, Exhaust Fan, Humidifier, Gas Water Heater, Microwave, Refrigerator, Wall Oven, Washer
Exterior
Parking Features Attached Garage, Concrete, Floor Drain
Garage Spaces 3.0
Fence None
Roof Type Age 8 Years or Less, Asphalt, Pitched
Building
Lot Description Sod Included in Price, Tree Coverage - Light
Story Two
Foundation 1193
Sewer City Sewer/Connected
Water City Water/Connected
Level or Stories Two
Structure Type Brick/Stone, Fiber Cement
New Construction true
Schools
School District Osseo
Others
HOA Fee Include Other
Restrictions Architecture Committee,Builder Restriction,Mandatory Owners Assoc,Other Bldg Restrictions
Read Less
Want to know what your home might be worth? Contact us for a FREE valuation!

Our team is ready to help you sell your home for the highest possible price ASAP






