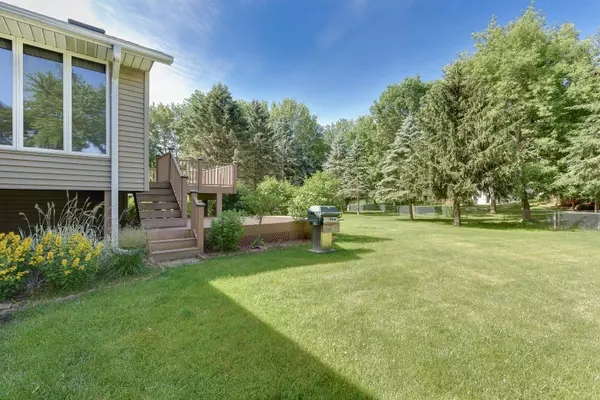$340,000
$339,000
0.3%For more information regarding the value of a property, please contact us for a free consultation.
10883 102nd AVE N Maple Grove, MN 55369
4 Beds
2 Baths
2,470 SqFt
Key Details
Sold Price $340,000
Property Type Single Family Home
Sub Type Single Family Residence
Listing Status Sold
Purchase Type For Sale
Square Footage 2,470 sqft
Price per Sqft $137
Subdivision Boundary Creek 2Nd Add
MLS Listing ID 5500843
Sold Date 08/31/20
Bedrooms 4
Full Baths 1
Three Quarter Bath 1
Year Built 1974
Annual Tax Amount $3,513
Tax Year 2019
Contingent None
Lot Size 0.410 Acres
Acres 0.41
Lot Dimensions 33X126X185X213
Property Sub-Type Single Family Residence
Property Description
Maple Grove is here to delight you one more time with a splendid home that is sure to bring you many, many years of pure bliss and enjoyment! This home isn't any normal or average home. This home is a 10! Let's break his down for you so you know where we are coming from. Here are some value bombs: 1.) Within walking distance to the famous Elm Creek Park Reserve (that's JUICY) 2.) Roof less than 3 years old 3.) New water heater for all those long showers you want to take 4.) New AC for all those HOT summer days we are currently having 5.) Maintenance free deck for all those summer BBQs you want to have 6.) Huge entry way 7.) Amazingly huge backyard set up for all your entertaining needs!! In conclusion, you have an opportunity to have a wonderful home in a wonderful area! You know the ropes....stop on by soon!
Location
State MN
County Hennepin
Zoning Residential-Single Family
Rooms
Basement Block, Egress Window(s), Finished, Sump Pump
Dining Room Eat In Kitchen, Kitchen/Dining Room
Interior
Heating Forced Air
Cooling Central Air
Fireplaces Number 2
Fireplaces Type Gas
Fireplace Yes
Appliance Dishwasher, Dryer, Gas Water Heater, Water Filtration System, Range, Refrigerator, Washer, Water Softener Owned
Exterior
Parking Features Attached Garage, Concrete, Garage Door Opener, Insulated Garage
Garage Spaces 2.0
Fence Chain Link, Full
Pool None
Roof Type Age 8 Years or Less,Asphalt
Building
Lot Description Public Transit (w/in 6 blks), Tree Coverage - Medium
Story Split Entry (Bi-Level)
Foundation 1470
Sewer City Sewer/Connected
Water City Water/Connected
Level or Stories Split Entry (Bi-Level)
Structure Type Aluminum Siding,Brick/Stone,Cedar
New Construction false
Schools
School District Osseo
Read Less
Want to know what your home might be worth? Contact us for a FREE valuation!

Our team is ready to help you sell your home for the highest possible price ASAP





