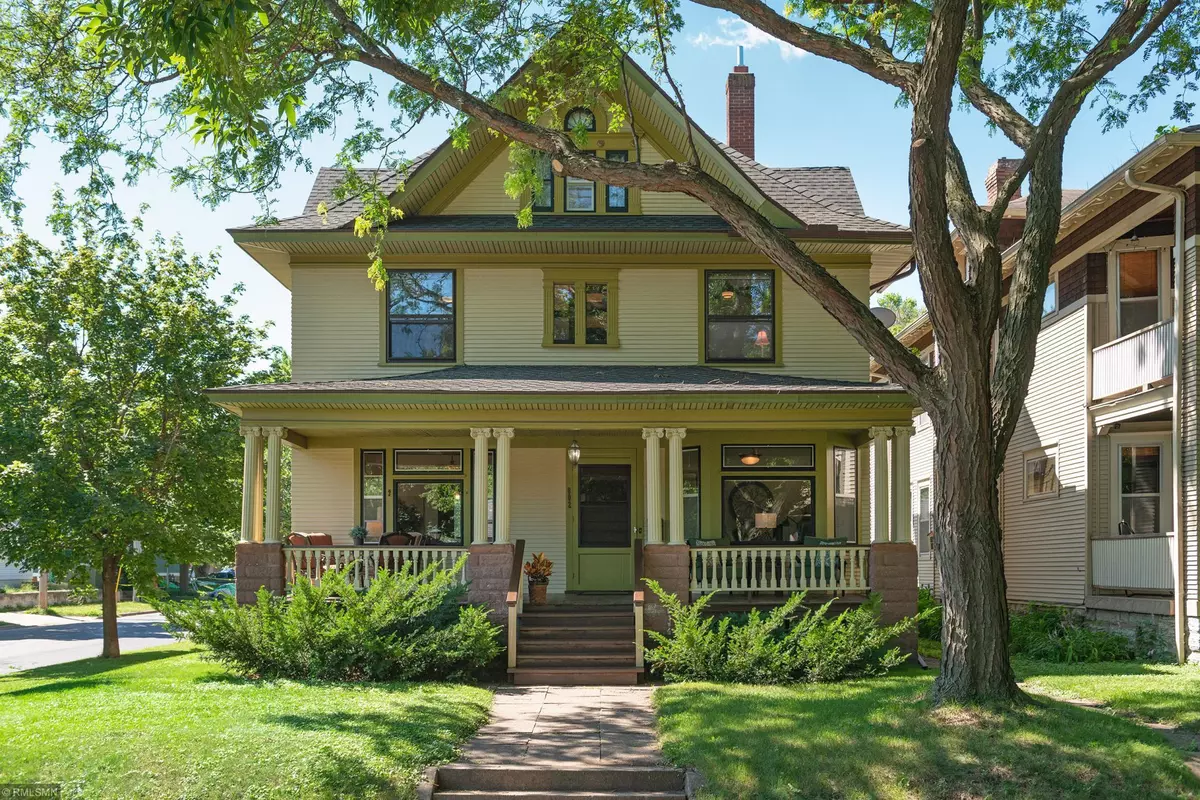$549,000
$520,000
5.6%For more information regarding the value of a property, please contact us for a free consultation.
802 Ashland AVE Saint Paul, MN 55104
4 Beds
2 Baths
2,329 SqFt
Key Details
Sold Price $549,000
Property Type Single Family Home
Sub Type Single Family Residence
Listing Status Sold
Purchase Type For Sale
Square Footage 2,329 sqft
Price per Sqft $235
Subdivision Bryants Add To, St Paul
MLS Listing ID 5572542
Sold Date 08/10/20
Bedrooms 4
Full Baths 1
Three Quarter Bath 1
Year Built 1906
Annual Tax Amount $6,360
Tax Year 2020
Contingent None
Lot Size 5,227 Sqft
Acres 0.12
Lot Dimensions 43 x 115
Property Description
Located in the heart of Summit Hill, this meticulously cared for home has been loved by the same owner for 44 years.
Stunning woodwork with white oak floors, mirrored doors, and French doors offer their warm embrace upon entering.
The living room is perfect for entertaining around the elaborate fireplace with gas insert. Pocket doors lead into a
spacious dining room with built-in china cabinets. A ten-foot center island defines the kitchen featuring shiny cheery
cabinets, SS appliances and a family eating area. All Four bedrooms are on the second floor, with a third floor bonus
room perfect for your office, workout, or craft room. Outdoor dining is yours on the front porch or back deck framed with
privacy fence and perennial garden. This south-east corner lot brings tons of light into the house, creating cheerful living
areas. Zoned heating caters to individual comfort levels. A short walk takes you to many destinations along Grand and
Selby Avenues. Discover 802!
Location
State MN
County Ramsey
Zoning Residential-Single Family
Rooms
Basement Brick/Mortar, Daylight/Lookout Windows, Full, Unfinished
Dining Room Separate/Formal Dining Room
Interior
Heating Boiler, Radiant
Cooling Window Unit(s)
Fireplaces Number 1
Fireplaces Type Gas, Living Room
Fireplace Yes
Appliance Dryer, Exhaust Fan, Microwave, Range, Refrigerator, Washer
Exterior
Parking Features Detached
Garage Spaces 1.0
Fence Wood
Pool None
Roof Type Age Over 8 Years,Asphalt
Building
Lot Description Public Transit (w/in 6 blks), Corner Lot, Tree Coverage - Light
Story Two
Foundation 1153
Sewer City Sewer/Connected
Water City Water/Connected
Level or Stories Two
Structure Type Wood Siding
New Construction false
Schools
School District St. Paul
Read Less
Want to know what your home might be worth? Contact us for a FREE valuation!

Our team is ready to help you sell your home for the highest possible price ASAP






