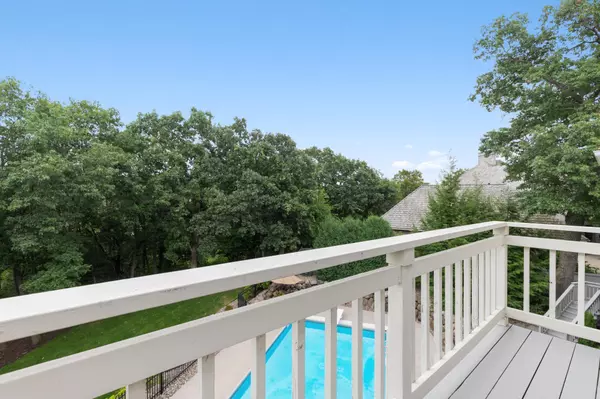$999,000
$999,000
For more information regarding the value of a property, please contact us for a free consultation.
10527 Parker DR Eden Prairie, MN 55347
5 Beds
6 Baths
6,390 SqFt
Key Details
Sold Price $999,000
Property Type Single Family Home
Sub Type Single Family Residence
Listing Status Sold
Purchase Type For Sale
Square Footage 6,390 sqft
Price per Sqft $156
Subdivision Bell Oaks
MLS Listing ID 5628911
Sold Date 11/20/20
Bedrooms 5
Full Baths 3
Half Baths 2
Three Quarter Bath 1
Year Built 1990
Annual Tax Amount $12,385
Tax Year 2020
Contingent None
Lot Size 0.810 Acres
Acres 0.81
Lot Dimensions S 55X323X119X363
Property Sub-Type Single Family Residence
Property Description
Quiet enclave is the setting for this distinctive home with sophisticated finishes throughout. Soaring ceiling formal living room complete with fireplace overlooks the crystal blue, salt water pool and Purgatory Creek vistas beyond. A simply dazzling kitchen with top of the line appliances (Viking and Miele), marble flooring, quartz countertops and island are sure to impress. Work from home in style in this impressive office complete with fireplace and crystal chandelier. Formal and informal dining and gathering spaces are all perfectly designed. An opulent owner suite with sitting area boasts a private balcony, massive walk in closet and sumptuous full bath. Three additional bedrooms on this level of the home include a junior suite, two bedrooms with a Jack and Jill bath situated between. The walkout level does not disappoint with firelit family room, adjacent pool table/game room with bar area, theatre room, fifth bedroom with supporting bath and walk in closet.
Location
State MN
County Hennepin
Zoning Residential-Single Family
Rooms
Basement Walkout
Dining Room Breakfast Area, Eat In Kitchen, Informal Dining Room, Separate/Formal Dining Room
Interior
Heating Forced Air
Cooling Central Air
Fireplaces Number 3
Fireplaces Type Amusement Room, Family Room, Gas, Living Room, Wood Burning
Fireplace Yes
Appliance Cooktop, Dishwasher, Disposal, Dryer, Humidifier, Water Filtration System, Microwave, Refrigerator, Wall Oven, Washer, Water Softener Owned
Exterior
Parking Features Attached Garage, Concrete, Garage Door Opener
Garage Spaces 3.0
Fence Full, Partial, Privacy, Split Rail
Pool Below Ground, Heated, Outdoor Pool
Roof Type Shake,Age 8 Years or Less
Building
Lot Description Tree Coverage - Heavy
Story Two
Foundation 2716
Sewer City Sewer/Connected
Water City Water/Connected
Level or Stories Two
Structure Type Brick/Stone,Stucco
New Construction false
Schools
School District Eden Prairie
Read Less
Want to know what your home might be worth? Contact us for a FREE valuation!

Our team is ready to help you sell your home for the highest possible price ASAP




