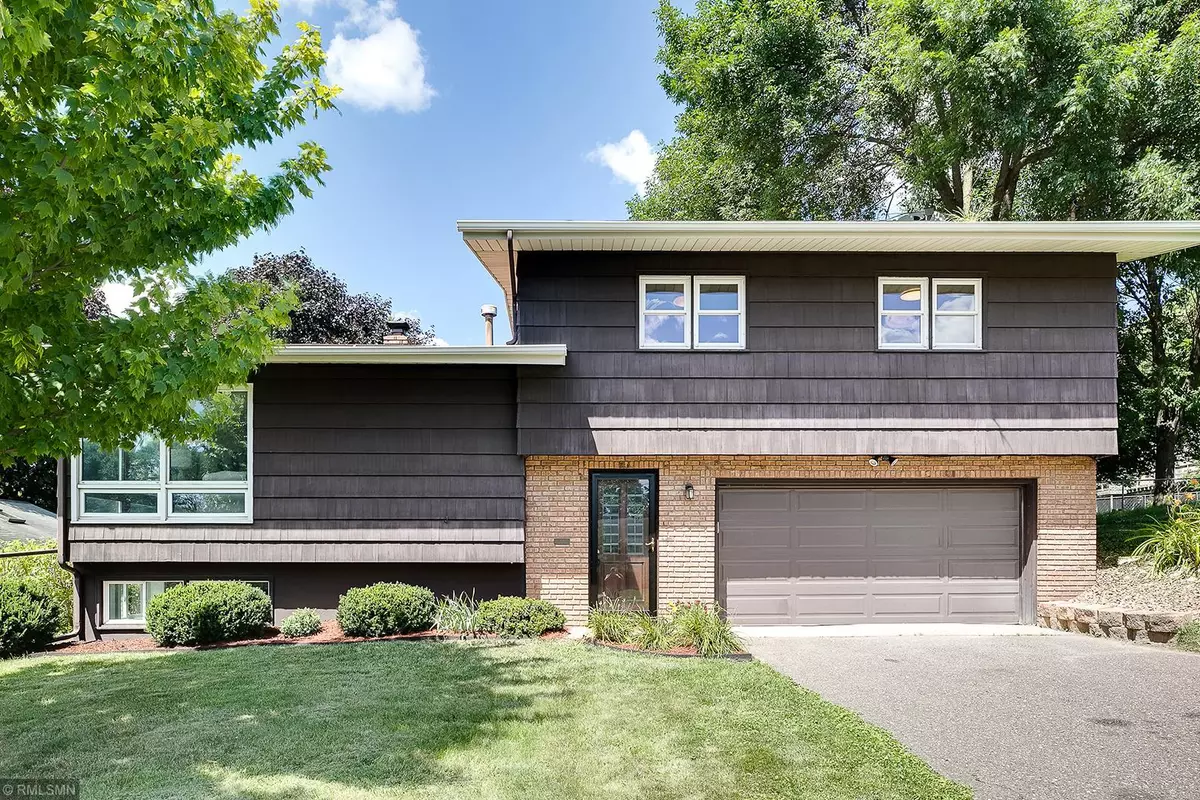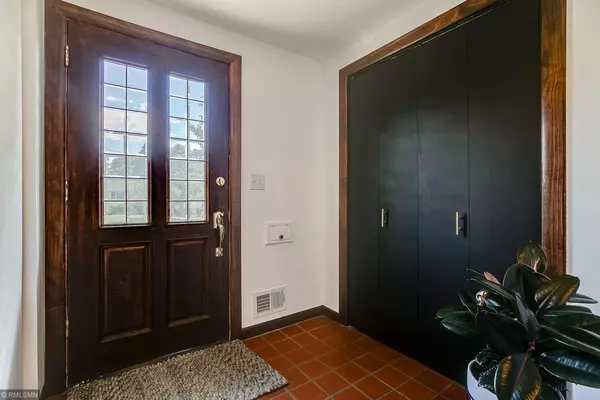$400,500
$379,900
5.4%For more information regarding the value of a property, please contact us for a free consultation.
2921 Townview AVE NE Saint Anthony, MN 55418
3 Beds
2 Baths
1,863 SqFt
Key Details
Sold Price $400,500
Property Type Single Family Home
Sub Type Single Family Residence
Listing Status Sold
Purchase Type For Sale
Square Footage 1,863 sqft
Price per Sqft $214
Subdivision Bonnie View Heights
MLS Listing ID 5631486
Sold Date 09/25/20
Bedrooms 3
Full Baths 1
Three Quarter Bath 1
Year Built 1959
Annual Tax Amount $6,076
Tax Year 2020
Contingent None
Lot Size 7,840 Sqft
Acres 0.18
Lot Dimensions 66x119
Property Description
*MULTIPLE OFFERS! Mid-Century Modern meets 2020! Every surface of this home's interior has been carefully and tastefully improved to maintain the original character and charm of the home, so all you need to do is unpack! Fall in love with all of the natural light in the open concept living/dining/kitchen area with built-ins, large picture windows, and views to the front and back yard. The upper level has 3 spacious bedrooms, remodeled full bath with separate tiled shower and jetted tub. Bonus storage area on this level and built-in linen closet with folding boards too; so cool! Cozy in by the fire in the lower level family room with a den/office that can easily be converted to a 4th bedroom if needed. A 3/4 bathroom, reconfigured laundry room and crawl space finish out this level. Spend time relaxing on the deck and fully-fenced private back yard. Close proximity to either downtown, walking/biking trails, and don't forget the highly sought after and ranked St. Anthony schools!
Location
State MN
County Hennepin
Zoning Residential-Single Family
Rooms
Basement Block, Crawl Space, Daylight/Lookout Windows, Drain Tiled, Finished, Partial
Dining Room Eat In Kitchen, Informal Dining Room, Kitchen/Dining Room, Living/Dining Room
Interior
Heating Forced Air
Cooling Central Air
Fireplaces Number 1
Fireplaces Type Brick, Living Room, Wood Burning
Fireplace Yes
Appliance Dishwasher, Exhaust Fan, Gas Water Heater, Microwave, Range, Refrigerator, Washer
Exterior
Parking Features Attached Garage, Asphalt, Garage Door Opener, Tuckunder Garage
Garage Spaces 2.0
Fence Chain Link
Roof Type Age Over 8 Years, Asphalt
Building
Lot Description Public Transit (w/in 6 blks), Tree Coverage - Light
Story Three Level Split
Foundation 1242
Sewer City Sewer/Connected
Water City Water/Connected
Level or Stories Three Level Split
Structure Type Shake Siding, Wood Siding
New Construction false
Schools
School District St. Anthony-New Brighton
Others
Restrictions None
Read Less
Want to know what your home might be worth? Contact us for a FREE valuation!

Our team is ready to help you sell your home for the highest possible price ASAP





