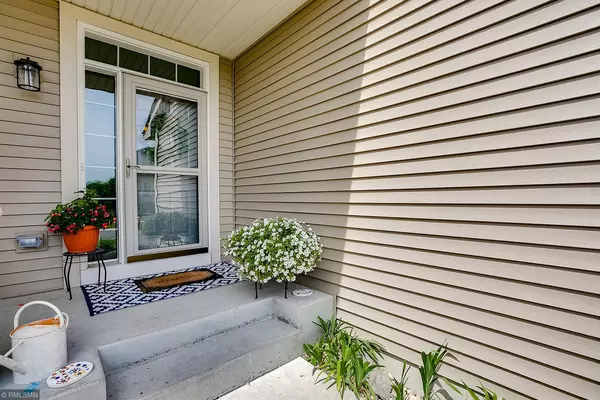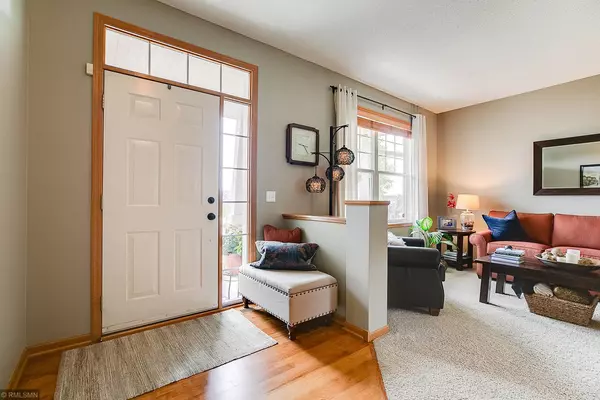$499,000
$499,000
For more information regarding the value of a property, please contact us for a free consultation.
17819 68th AVE N Maple Grove, MN 55311
5 Beds
4 Baths
3,785 SqFt
Key Details
Sold Price $499,000
Property Type Single Family Home
Sub Type Single Family Residence
Listing Status Sold
Purchase Type For Sale
Square Footage 3,785 sqft
Price per Sqft $131
Subdivision Centex Gleason Farms
MLS Listing ID 5635404
Sold Date 10/28/20
Bedrooms 5
Full Baths 2
Half Baths 1
Three Quarter Bath 1
HOA Fees $16/ann
Year Built 2003
Annual Tax Amount $5,629
Tax Year 2020
Contingent None
Lot Size 0.310 Acres
Acres 0.31
Lot Dimensions 95x125x117x129
Property Description
Welcome to YOUR NEXT HOME! Meticulously Maintained 2-Story Stunner in highly sought Gleason Farms. Massive partially treed corner lot offers professional landscaping, paver patio, covered front porch, maintenance-free back deck and privacy galore. New roof & siding in past year as well as other updates. On the interior you're greeted with designer paint throughout, 2 living room areas on main level, formal/separate dining room, spacious & stunning kitchen with center island/tile backsplash/granite countertops/stainless steel applcs/Hrdwd Floors, custom light fixtures & superb natural light. Stacked stone FP on main & lower levels. 4 BDS up PLUS HUGE Bonus Room, Private Owner's Suite has Vaulted Ceiling/W-I Closet/Sep Jetted Tub & Shower. Full 2nd bath upstairs. LL is PHENOMENAL with Wood Paneled Billiards Rm/Wet-Bar & Oversized Family Room. Slate tile surround in 3/4 bath & 5th bedroom can serve as Guests Bd/Workout Rm or Home Office. MUST SEE TO APPRECIATE!! Hurry to see it today...
Location
State MN
County Hennepin
Zoning Residential-Single Family
Rooms
Basement Drain Tiled, Drainage System, Egress Window(s), Finished, Full, Sump Pump
Dining Room Separate/Formal Dining Room
Interior
Heating Forced Air, Fireplace(s)
Cooling Central Air
Fireplaces Number 2
Fireplaces Type Family Room, Gas, Living Room, Stone
Fireplace Yes
Appliance Dishwasher, Dryer, Microwave, Range, Refrigerator, Washer
Exterior
Parking Features Attached Garage, Asphalt, Garage Door Opener
Garage Spaces 3.0
Pool None
Roof Type Age 8 Years or Less,Asphalt,Pitched
Building
Lot Description Corner Lot, Tree Coverage - Medium
Story Two
Foundation 1230
Sewer City Sewer/Connected
Water City Water/Connected
Level or Stories Two
Structure Type Brick/Stone,Shake Siding,Vinyl Siding
New Construction false
Schools
School District Osseo
Others
HOA Fee Include Other
Read Less
Want to know what your home might be worth? Contact us for a FREE valuation!

Our team is ready to help you sell your home for the highest possible price ASAP






